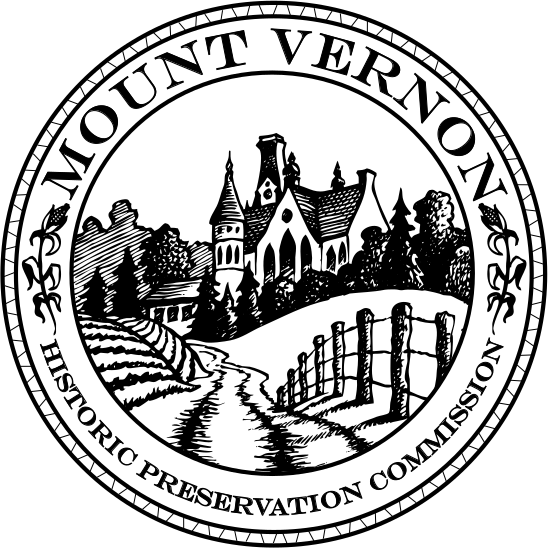Note: The material below is a website adaptation from an original printed document used with permission from the author. Photographs were added to enhance the experience. A clickable link to the original document is provided here and at the end of this page. The original printed cover page listed the following:
Authored by Janet Dumbaugh
Nineteenth Century Architecture
University of Iowa
Professor AlexanderNovember 18, 1980
PIONEER DAYS 1840-1850
The settlers arriving in the Mount Vernon area during the 1840s were a hardy, ambitious folk in search of cheap land on which to establish their farms and village commercial interests. They stepped off their claims and within the one year period had built the cabins necessary to qualify for purchasing the $1.25 per acre land. These temporary log cabins usually measured 12 x 14 feet and were cut from the abundant local timber. Hinges were homemade leather thongs, the windows had no glass, and the stone fireplace was used for cooking as well as heat.
It was not an easy existence for these pioneers but those who endured were rewarded. The land was some of the best in the world and produced enough to be sent by steamboat via Muscatine on the Cedar River to St. Louis on the Mississippi.1
The farmers were here to stay and because of them the town emerged. At first a cabin here and there along the Military Road from Iowa City to Dubuque but soon many cabins clustered around the hill known as “Pinhook.”
February 24, 1889 was the date of the first plat and was approved by J.P. and more appropriately became Mt. Vernon.2
1850-BEGINNING OF A NEW ERA
By the 1850s the pioneers were now community members and anxious to exchange their primitive shelters for more comfortable homes. There were no architects so communities depended on craftsmen to build their new dwellings, which usually reflected styles of homes from communities left behind.3
There are two interesting items to be mentioned here. First, Mount Vernon has an unusual number of brick homes from this era and second, a high proportion of settlers was from the Lancaster, Pennsylvania area.4
The Lancaster area is world famous for its brick domestic and barn architecture. The Dutch settlers in the early 1700s were ingenious in putting to use the native lime and muddy soils needed to make bricks.5
These same resources were available in the Mount Vernon locale. Clay was easily extracted from the sides of the hills, limestone was plentiful, and the Cedar River banks supplied the sand.6
Brick Making in These Early Days
It is interesting to take a quick look at the common brick making process at this time.
Clay was first taken from the side of the hill and mixed with water in what is known as a “pug” mill. The mill was turned by horses until the mass of clay was smooth and plastic. The mixture was then “struck” (formed) by hand into bricks, and laid on the ground or placed on pallets to dry. Hopefully it would not rain at this stage because the bricks might wash away! The drying time varied according to the type of clay, how much water was needed for the mixture, and what the weather conditions were. Slow drying was preferred because bricks tended to crack if dried too fast. When dry, the bricks were then “fired” (baked). The kiln was fueled by native wood and produced a soft-burned product known as “common brick”7 (See illustrations – p. 13)
The Boston Builder’s Code prior to 1892 states “…all bricks shall be merchantable well shaped bricks, well laid and bedded with well fired joints in mortar…bricks shall be laid wet or dry as the inspector may direct.” During the dry warm months the bricks were to be wet when laid and laid dry during the cold months.8
It is interesting to read specifications in building pattern books of this era. Very specific directions are given to carpenters, plumbers and other tradesmen, but brick masons were given few or no instructions on how to lay a brick wall.9
The craftsmen of Mt. Vernon probably did not use pattern books and most certainly were not guided by city codes. They brought their skills and ideas with them and were limited to repeating the same designs with little variation until perhaps ten years later.
These men usually built double brick walls with the bricks laid lengthwise in two parallel rows joined by crosswise bricks in various patterns. (See illustrations p. 12)
Often bricks were made where the construction was to take place. This was especially true for early rural building with temporary kilns being constructed at each new site.10
Early brick building was thus described in The History of Linn County, Iowa. “Brick was cheap, labor was low and the cost of erecting these dwellings in that day was much lower than later. It is said that Sam Stanbaugh in the early days worked as a brick mason and walked home (from Cedar Rapids) to Bertram every night, the wages paid being about $1.00 per day, which was considered high.”11
Because of the resources available to make the bricks and the talented craftsmen from Pennsylvania it was natural and fortunate that Mount Vernon should reflect this heritage.
Although it is usually difficult to ascertain who built specific buildings, there is evidence that two brothers were responsible for some early brick building in Mount Vernon.
The Albright Brothers
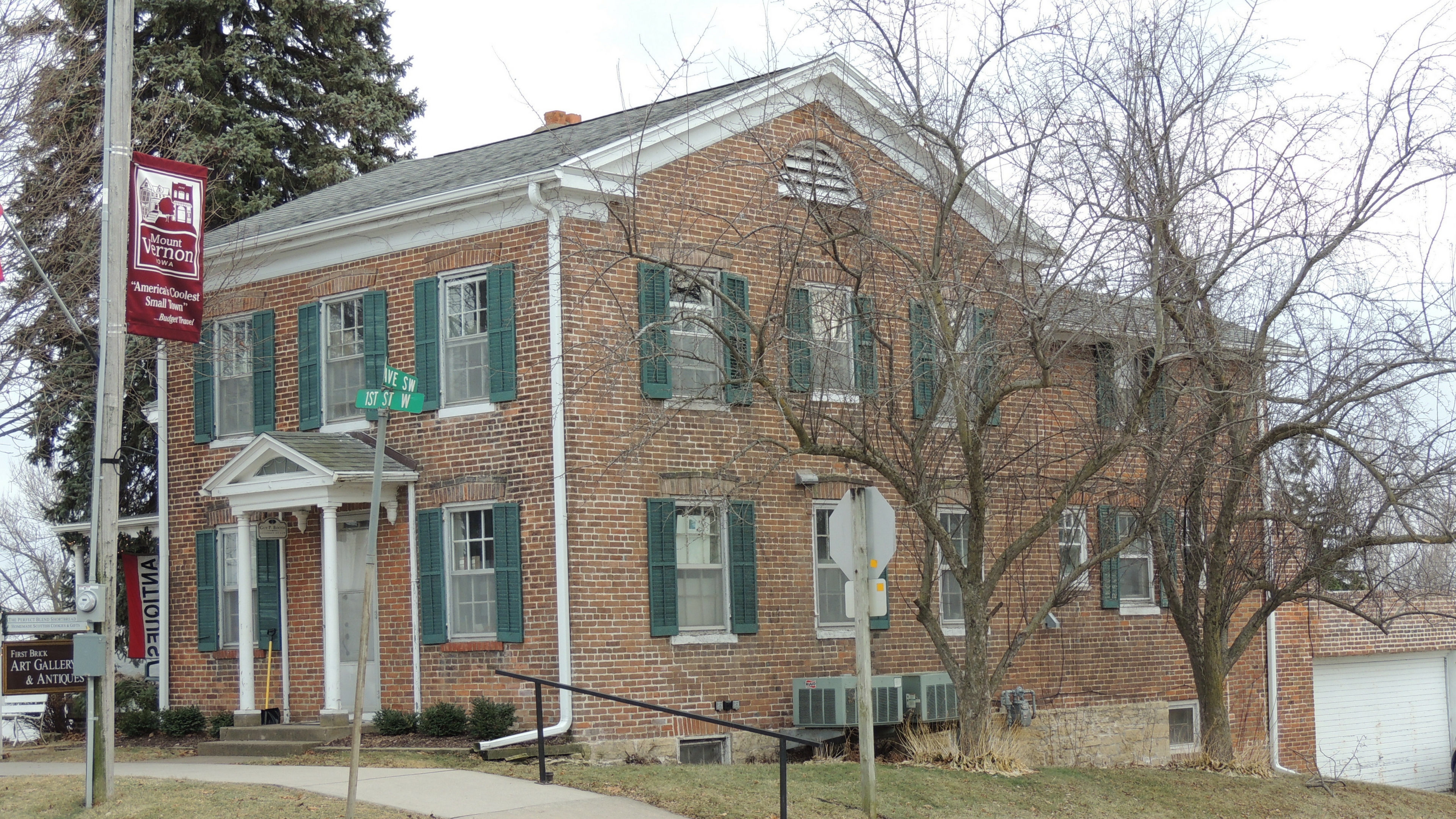
The Albright, Henry D. (1820-1894) and William (?) were born and grew up near Hanover, Pennsylvania (near Lancaster), traveled to Iowa and arrived in Mount Vernon in June 1852.12
For the next several years they were brick makers and builders. It is known that they were responsible for the Albright Home, 13 Old Sem at Cornell College and also College Hall.14
All three buildings have similarities. All are basically rectangular, with the entrance centrally located on the long side, and windows placed symmetrically beside the door on each side and in the same position on the second or more stories. It is still domestic architecture that has been adapted in the case of the college buildings, for another purpose. The Home and College Buildings share another feature that seems to be quite a common feature in this era of vernacular design and that is the inverted square U of raised brick forming the lintel and extending a short way down the side of the window. (See illustration p. 14) There are other buildings of this era that share this same window design, namely the oldest part of the Pease House, Guild Hall, the Ink Store, and the Bauman House.
Another common design is the use of a semi-circular window or vent at the gable.
Brick Building 1850-1859
There were several brick buildings built from 1850-1859, many for which the builder is not known. Some are non-extant with no visual or written record some are non-extant but with some record. But, fortunately because Mt. Vernon is a small town with no “good” or “bad” neighborhoods and since we have had little urban renewal so to speak, many of these brick specimens are still in existence. (Illustrations for the following may be seen starting on p. 15).
Mulherin Home
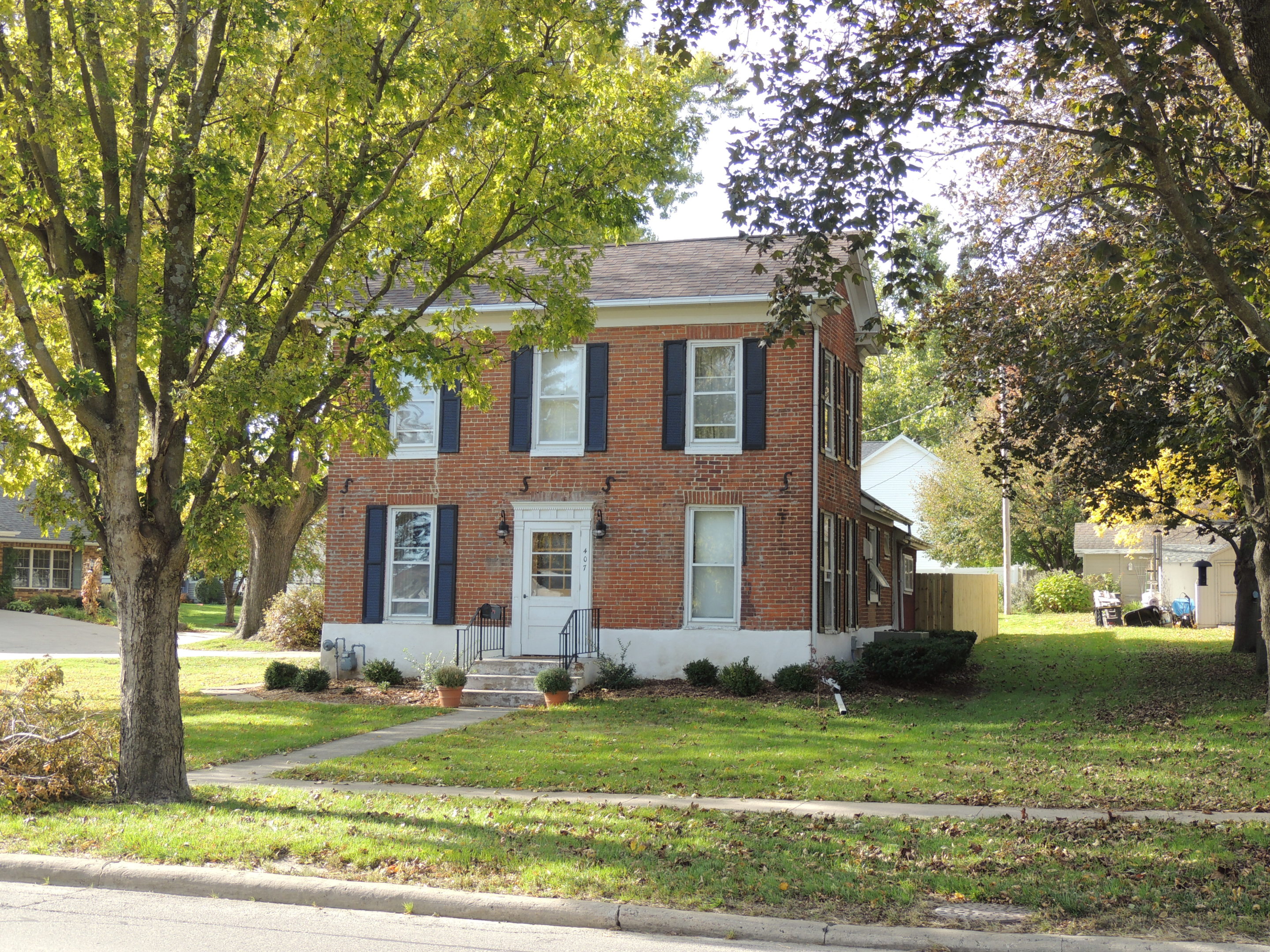
Extant. Although the owner believes the date is 1846 there is no documentation for this. Other buildings, namely the Methodist Church, the Albright Home, and the Ink Store are listed as “first bricks.” However, this house is located in a part of town that was not developed until much later, and may not have been considered as part of Mount Vernon. The brick appears very soft and the structure seems rather more primitive than others. They style is a modest colonial with English Garden Wall brick pattern. S studs are tie rods.15
First Methodist Church
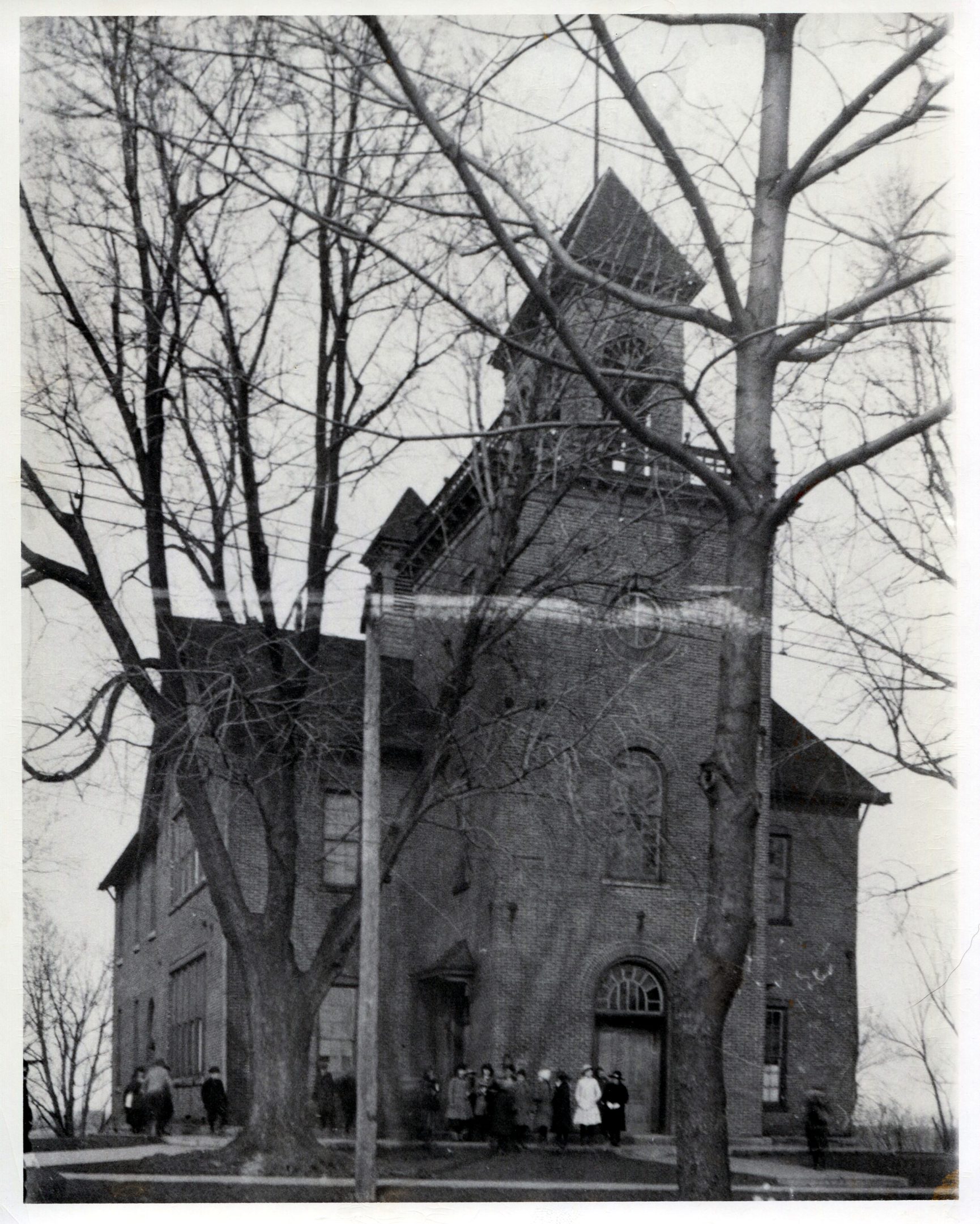
Non-extant. Elder Boman purchased bricks from Henry Amidon of Dubuque in the summer of 1850 and built the first brick church in Mt. Vernon.16 A plain building without tower or spire, it had two front doors, two aisles and separate seating section for men and women.17
Albright Home

Extant. This is the first documented brick home in Mt. Vernon. Built in 1853 it is the colonial style with original central chimney, door centered on the long side with a window on each side of the door and three windows on the second story. The brick is set in the English Garden Wall pattern.18
Old Sem
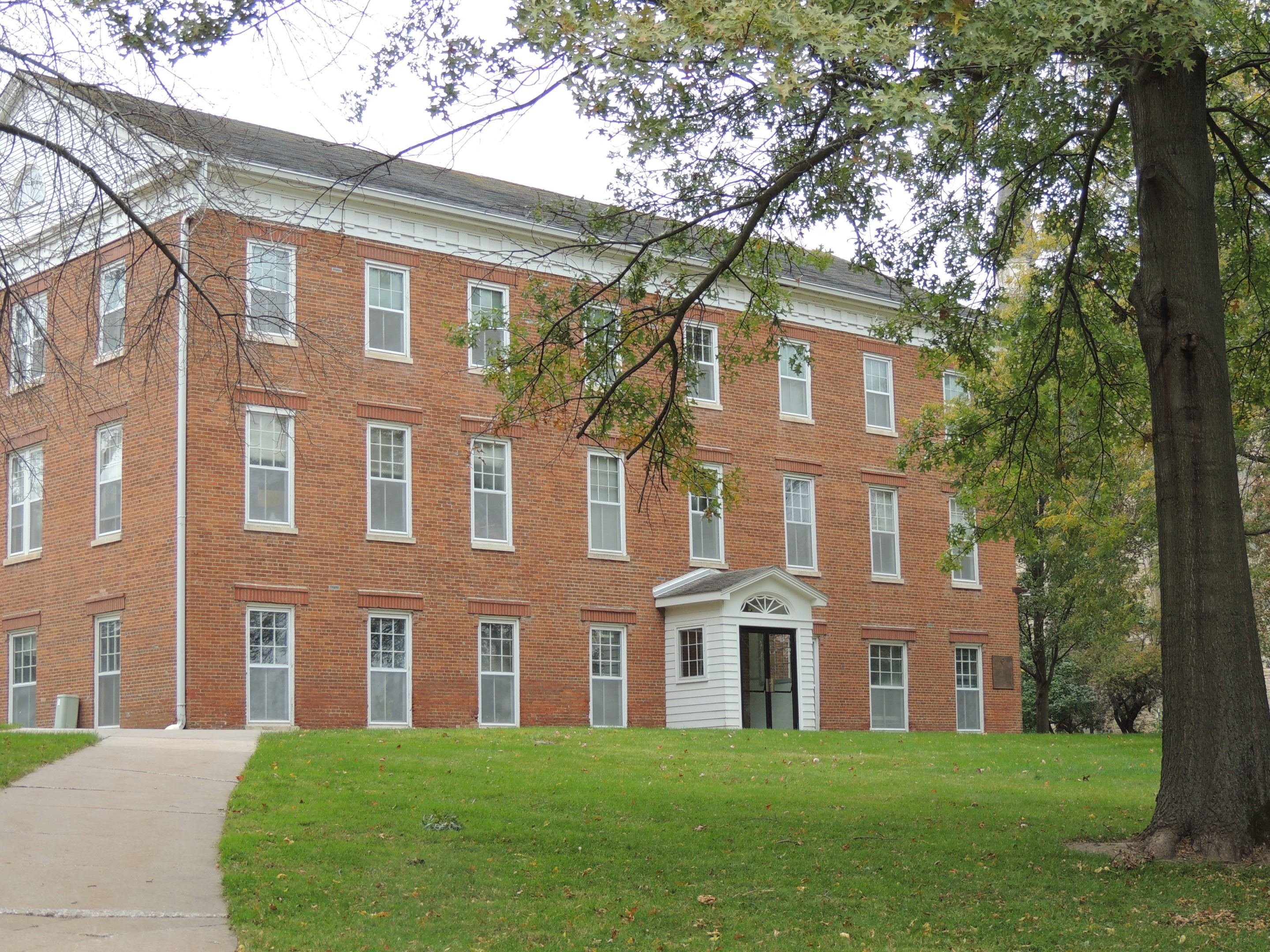
Extant. In the summer of 1852 work was begun on Old Sem at Cornell College. Henry Albright was the mason, yet it was a community project. Everyone willing to help was put to work carrying hods for the masons, and hauling sand from the Cedar River. The building was finished in 1853 at the cost of $15,000.00.19 It is a rectangular building with the entrance on the long side and symmetrical placement of the windows. The brick is set in the common bond pattern.20
Ink Store
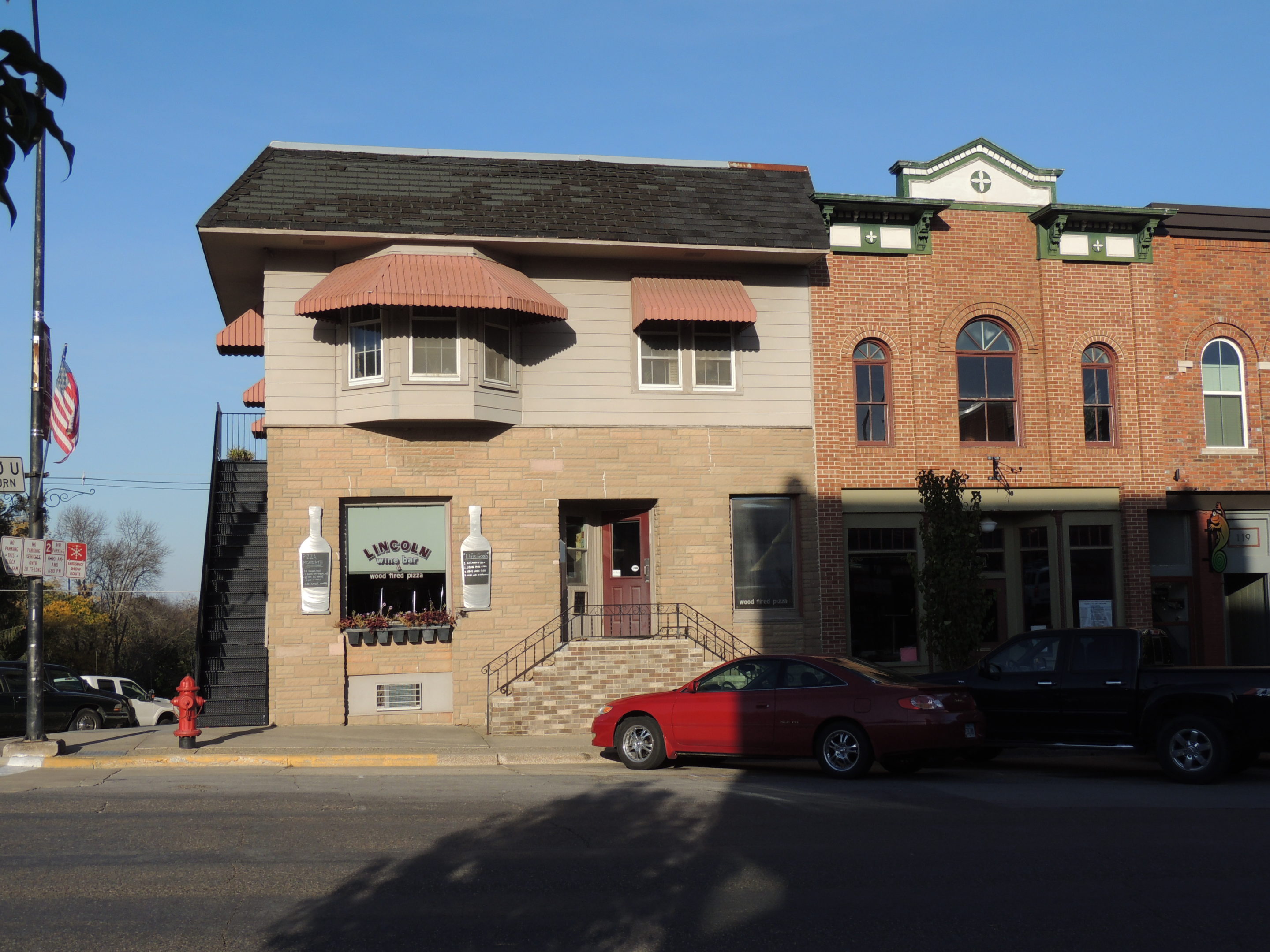
Extant but remodeled extensively. This was the first brick building on the main street and was built in 1853. It served as both a mercantile establishment and home for the Ink family. The architectural style was colonial with doors on both the short and long sides, the front door on Main Street for business and the side street entrance for family. The brick pattern is common bond and the lintels are the raised brick extending down the side.21
Bauman Home
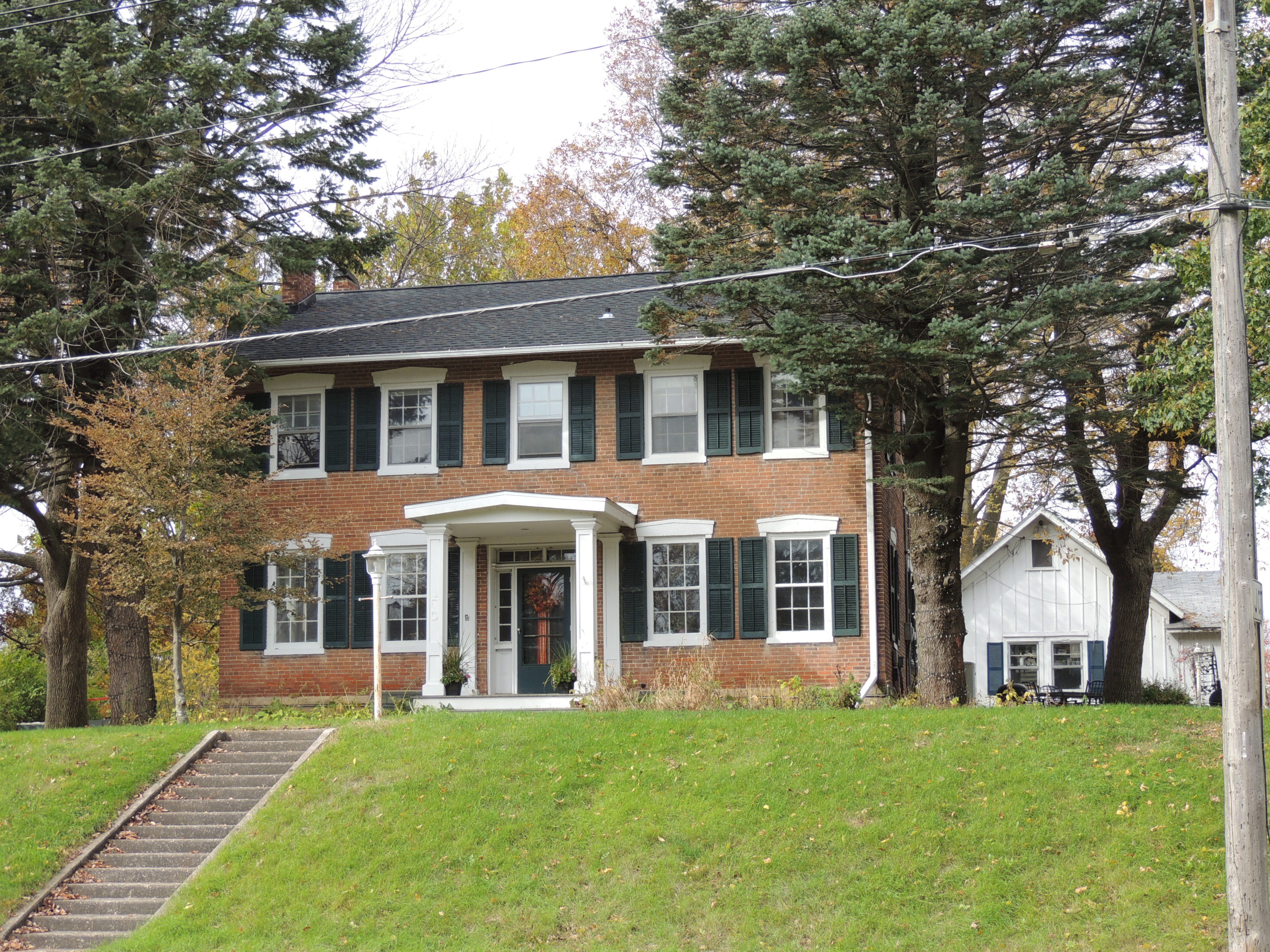
Extant. This house dates 1853, and was built some distance from the town south on Military Road. The brick is laid in the English Garden Wall pattern in this colonial house. The window lintels are the raised brick pattern extending down the side. The fireplaces are placed on the outside walls going up through the gable end.22
Knott Home
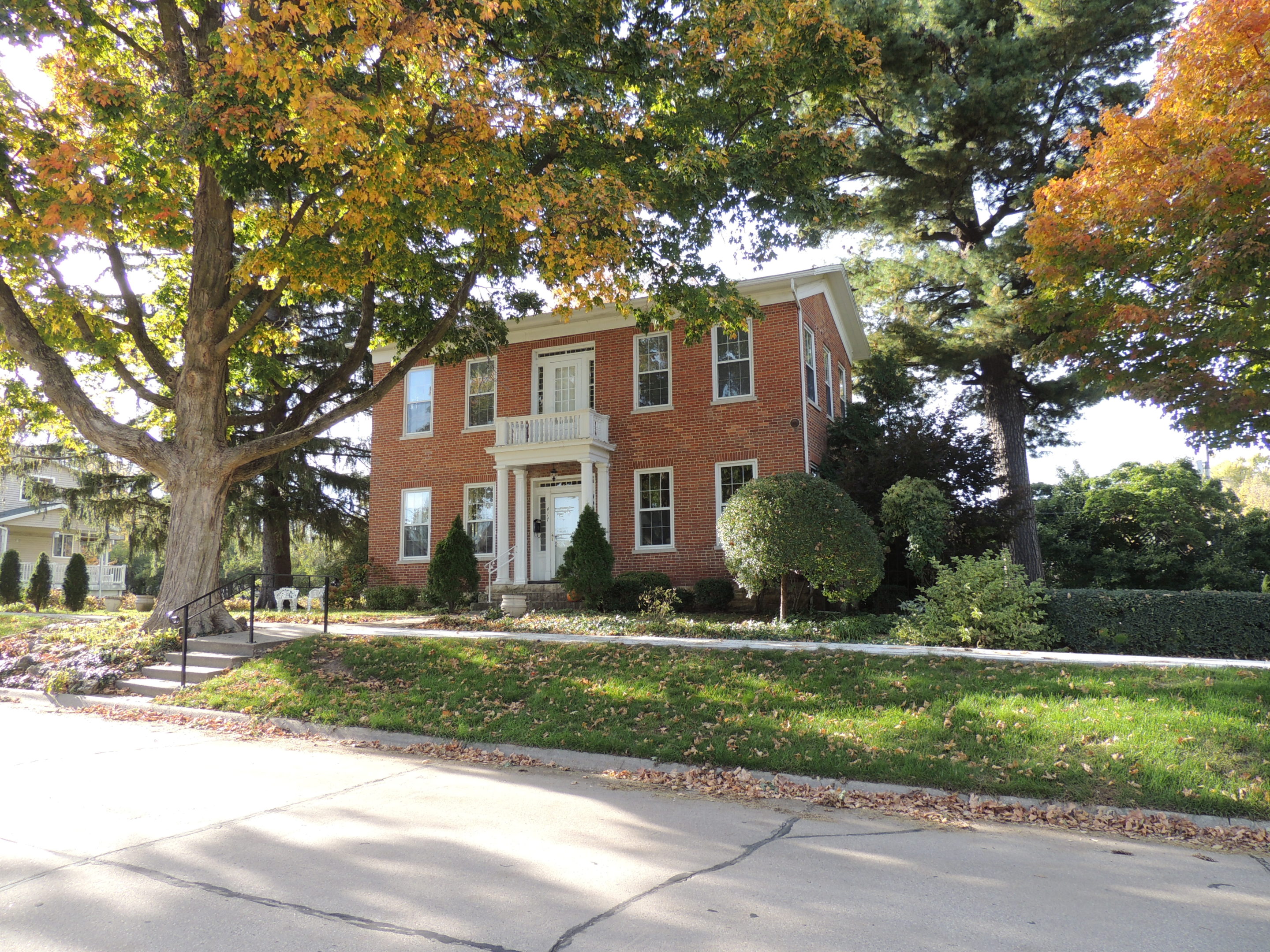
Extant. This home was built for one of the early merchants, Mr. Knott and his family. The style is Colonial and has an early Georgian porch with fluted columns. The fireplaces here are on the back of the house extending through the edge of the roof.23
Ash Homestead
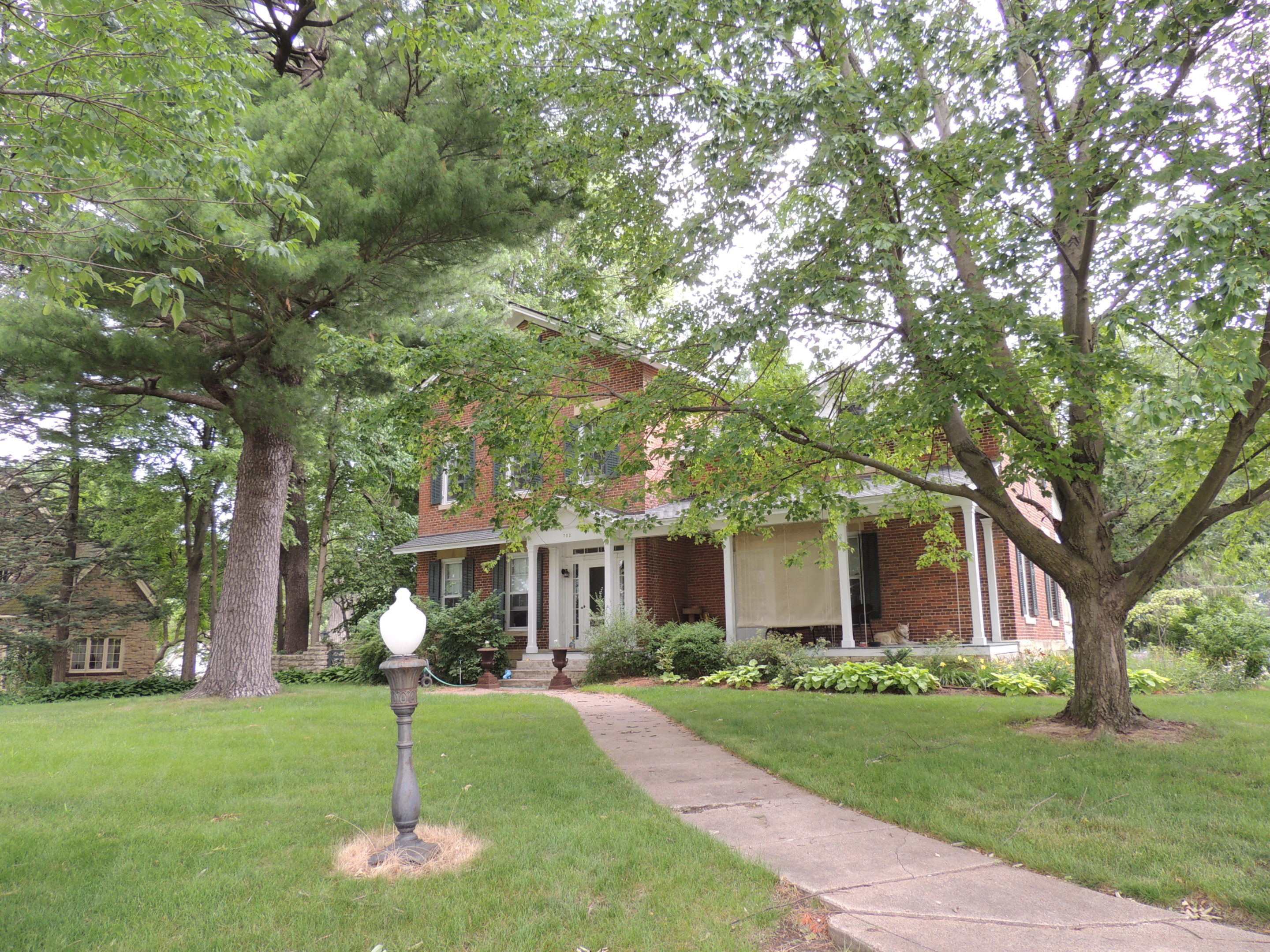
Extant. This home was built from 1854-1863, with many changes throughout those years. It is difficult to tell what the original style might have been. Brick pattern is English Garden Wall, and limestone lintels are used throughout. This home was built for one of the earliest settlers, Reuben Ash who built a log cabin on this site in 1838.24
Ada Sherwood House
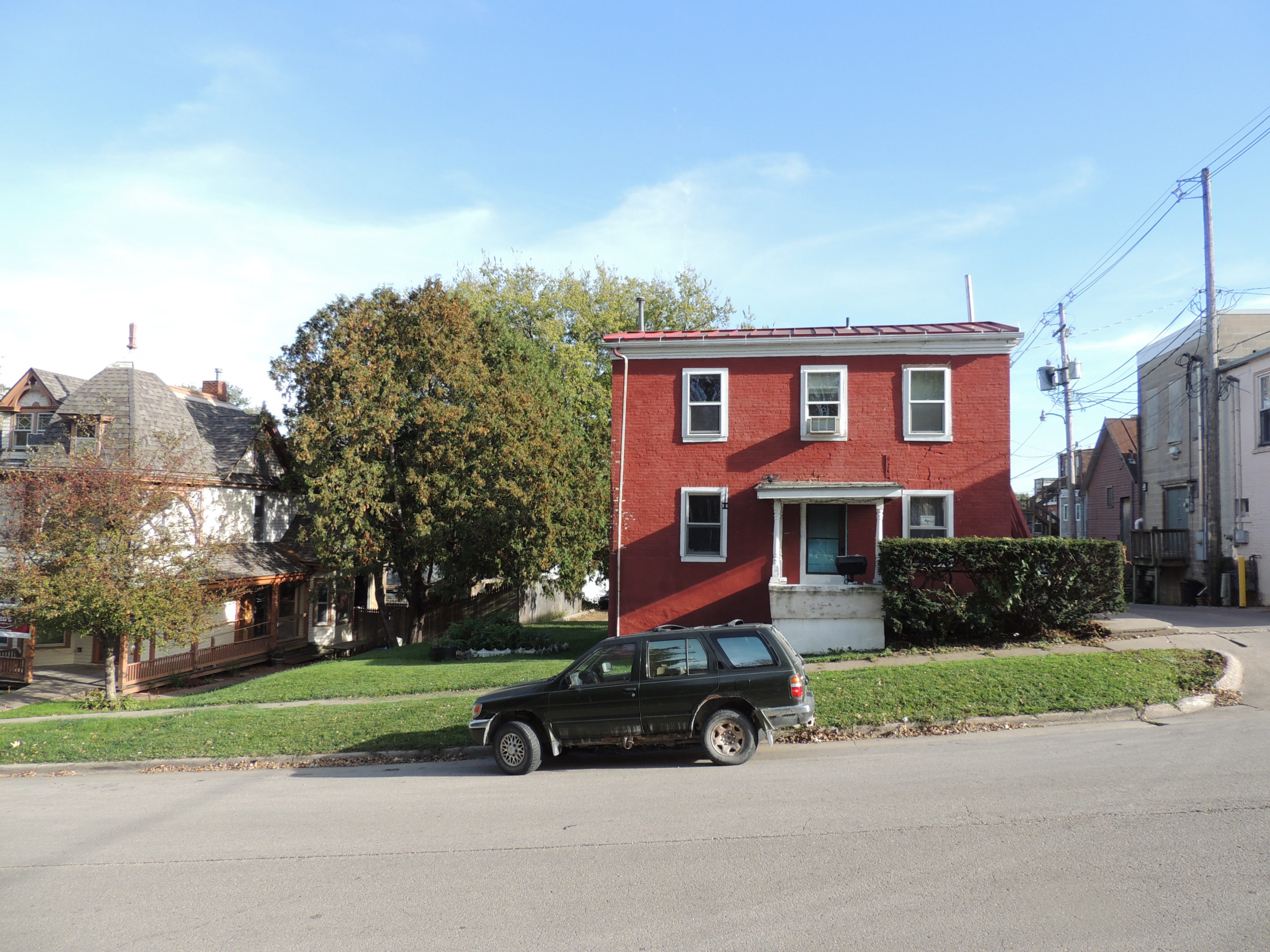
Extant. This 1855 house is a Colonial style with three windows positioned symmetrically over the door and two windows. The brick pattern is Common Flemish.25 It has been painted red and is not in good repair. Ada Sherwood was the daughter of one of the town’s leading early pioneers, and was prominent in her own right.
Pease Home
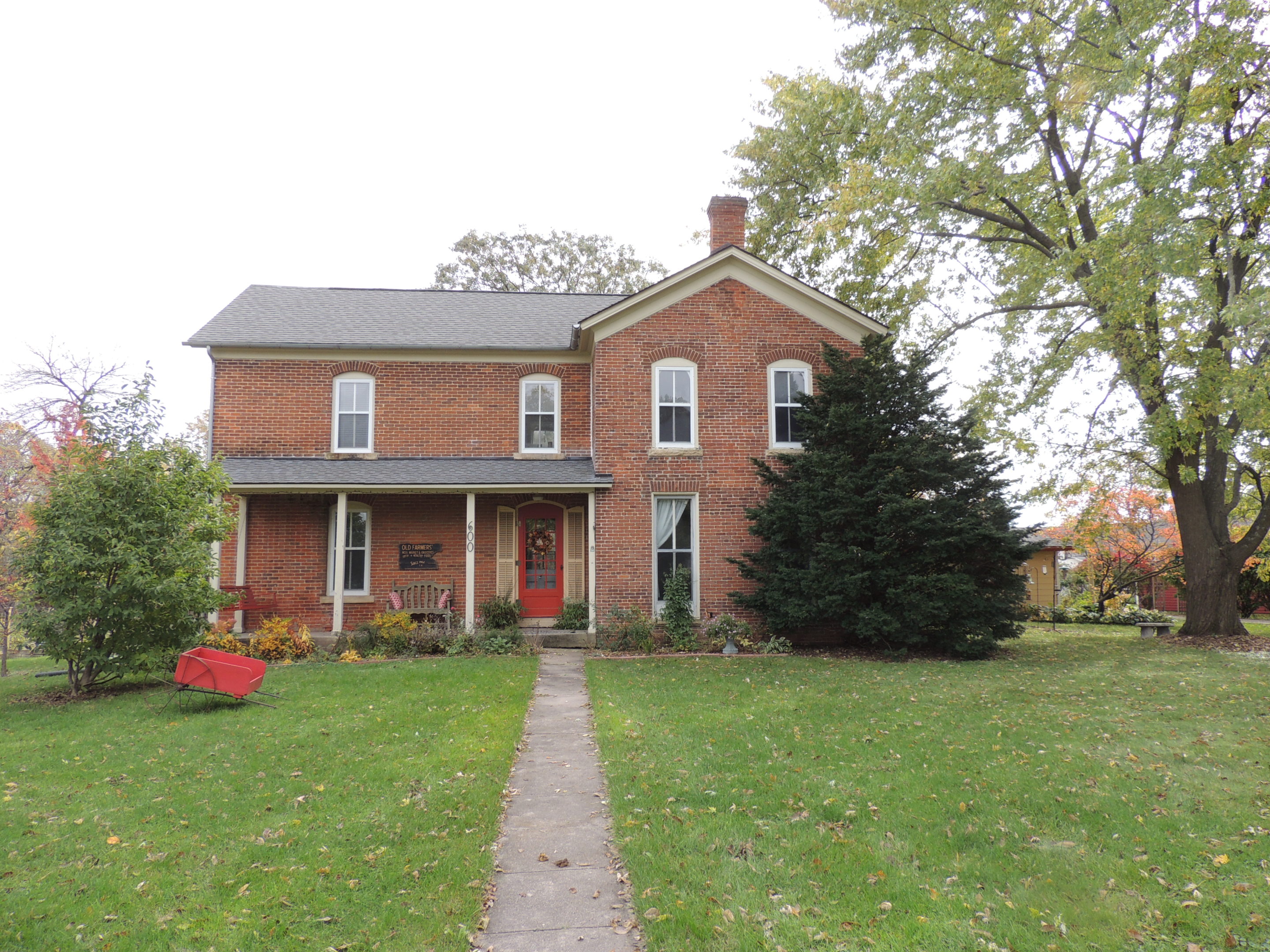
Extant but enlarged. This home was built for Dr. Pease who was a druggist. The original house was built in 185526 and has since been enlarged. It appears that the original house was the Colonial style with chimneys at each end. When the house was remodeled, the lintels were changed to curving arches on the front and side. The back, however, still has the older decorative brick lintel that is raised and extends down the side.
College Hall
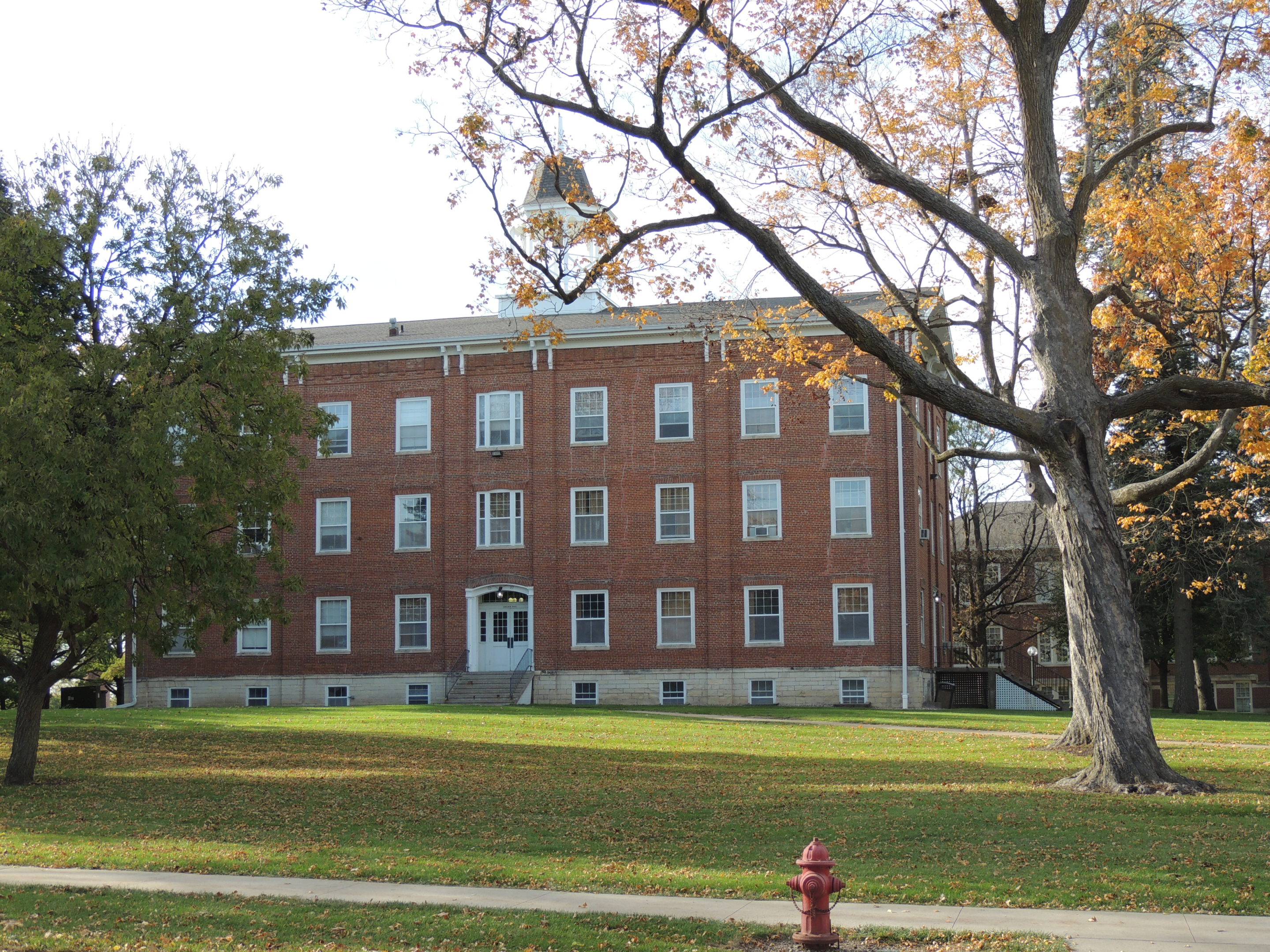
Henry Albright was a trustee of Cornell College and when expansion was needed he was instructed to supply the bricks and also put up the building.27 The building was completed in 1857 at a cost of $25,000.00.28 It is a rectangular three story building with pilasters breaking the flat surface. The double doors are recessed forming a covered entrance. Decorative brick dentils at the roof line.
Presbyterian Church
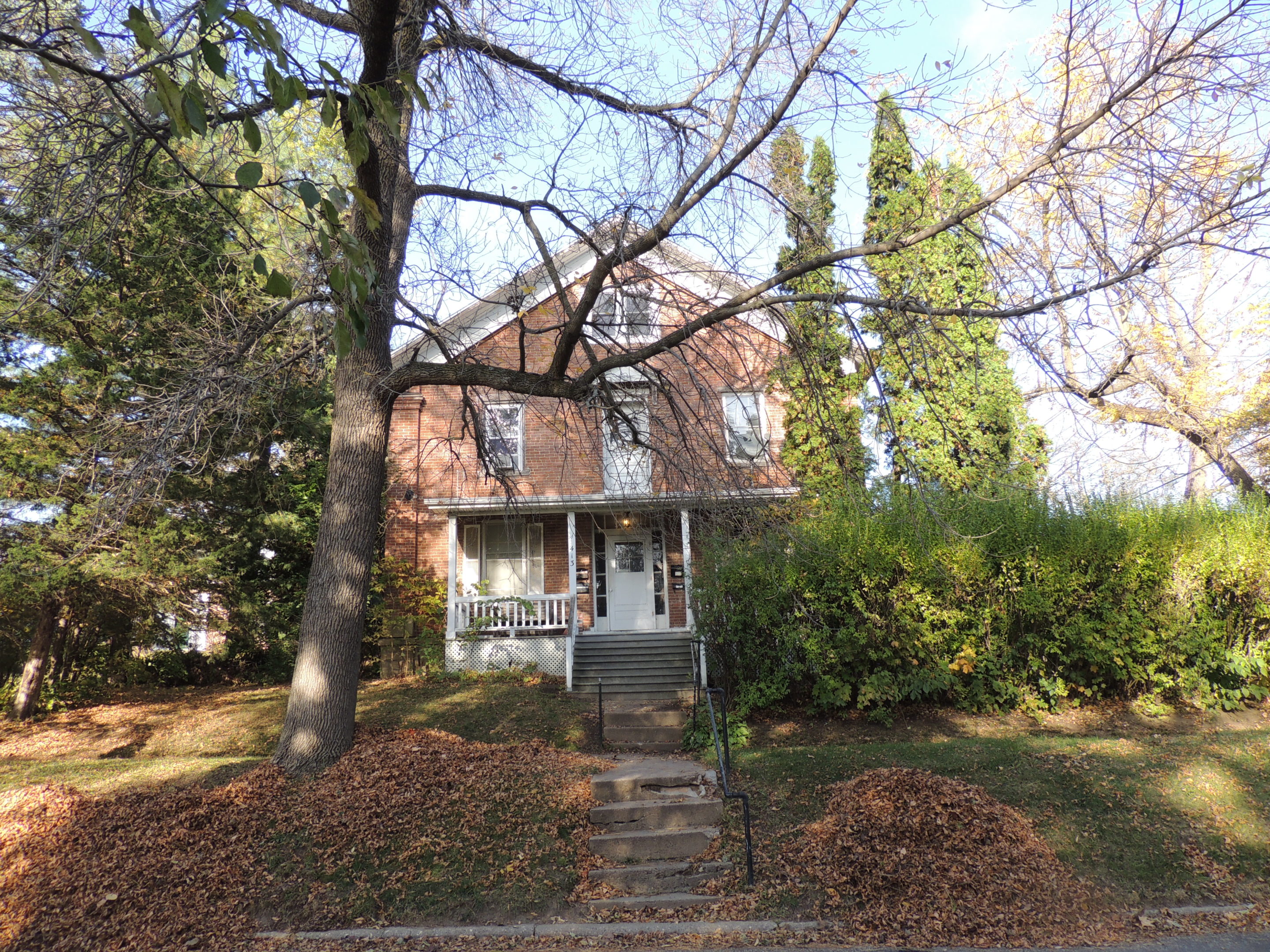
Extant. Although built as a church in 1859 it was never used as one. The parishioners ran out of funds and merged with a larger group. This is still basic domestic Colonial architecture, with no hint of ecclesiastical style. The brick pattern is English Garden Wall.29
END OF THE ERA
This seems to end the first brick housing “boom.” Soon the poor economic situation of the pre-Civil War years and the War itself were taking their toll on Midwestern communities.30 After the War the next building era began, there was some of the same architecture but also now the new Gothic, Italianate, and especially the Greek Revival. The railroad (1859) brought new people with new ideas, new technology, and new building materials from far distances. Clearly Mount Vernon’s pioneer days were over and it was well on its way to fulfilling the description stated in the 1887 Album of Linn County: “The homes of its citizens are comfortable, attractive, and many of them elegant. The society is refined and substantial, receiving its tone somewhat from its popular institute of learning. This, in addition to its beautiful location renders Mount Vernon a most desirable and attractive place of residence.”31
Frequently Used Bond Pattern For Brick Walls
Common Bond-every sixth, seventh, or eighth row is turned to form a tie between the two rows of brick in a brick wall.

English Garden Wall-every other row is turned to form a tie.

Flemish Bond-every other brick is turned to form a tie.

Raised Brick Trim as Decorative Lintel
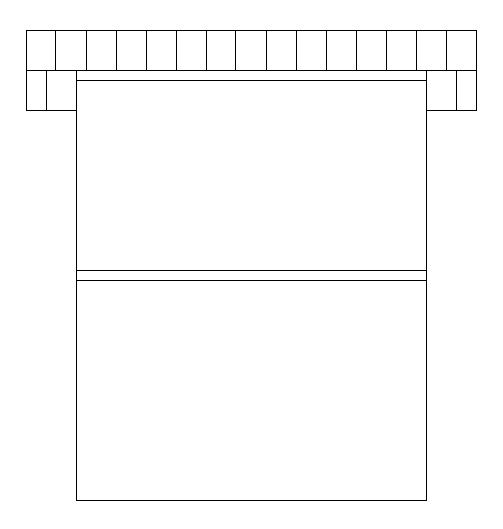

Footnotes
1 Luther A. Brewer and Barthinius L. Wick, History of Linn County Iowa (Chicago Pioneer Publishing Co., 1911) p. 161, vol. 1
2 Ibid., p. 5
3 Wesley Shank, The Iowa Catalogue, Historic American Buildings Survey, (University of Iowa Press, Iowa City 1979), pp. 7-10
4 Dr. Richard Thomas, “A Brief History of Mount Vernon, Iowa” 1973, p. 3
5 Sibyl MoHaly-Nagy, Native Genius In Anonymous Architecture, (New York, Horizon Press 1957), p. 9
6 Interview with Dr. Richard H. Thomas, Assistant Professor of History, Cornell College, October 1980
7 “Brickmaking and BrickBuilding in Nova Scotia”, The Brickbuilder, Aug. 1892, p. 60
8 Ibid., “Clay Building Material”, May 1892
9 Palliser, Palliser & Co., Architects, Palliser’s New Cottage Homes (New York, Palliser, Palliser & Co., 1887), specs at end of book
10 Ibid., Dr. Thomas
11 Brewer and Wick, p. 376
12 Obituary, Henry D. Albright, Mt. Vernon Hawkeye, 20 June, 1894
13 Mullen, Helen, descendant of Henry Albright, Interview, November, 1980
14 Mt. Vernon Centennial History pp. 29-31
15 Schultis, G. Ann “A Survey of the Brick Homes of Mt. Vernon, Iowa Built Prior to 1900” Cornell College, 1973 p. 7
16 Kepler, T.S. “Early History of Mt. Vernon and Vicinity”, Mt. Vernon Hawkeye November 20, 1906
17 Mt. Vernon Methodist Church, Mt. Vernon, Iowa. Pamphlet published by Methodist Church. 1841- 1966, p. 10
18 Schultis, p. 5
19 Chapman Brothers, Portrait and Biographical Album of Linn Co., Iowa (Chicago, Chapman Brothers 1887) p.
20 Schultis, p. 5
21 Schultis, p. 7
22 Ibid. p. 7
23 Ibid. p. 7
24 Schultis, p. 8
25 Ibid., p. 5
26 Mt. Vernon Centennial, p. 24
27 John Onesimies Foster “Early Recollections of Cornell College” 1916 p. 9
28 Chapman Brothers, p. 958
29 Schultis p. 4
30 Richard M. Radl “A History of Lisbon, Iowa 1838-1888”, R.M. Radl, 1974
31 Chapman Brothers, p. 958
Bibliography
Brewer and Wick, History of Linn County, Iowa, Chicago, Pioneer Publishing Co., 1911, Vol. 1, Vol. 2.
“Brickmaking and Brick Building in Nova Scotai”, The Brickbuilder, Boston Aug 1892.
“Clay Building Material” The Brickbuilder, Boston, May 1892.
Centennial History of Mt. Vernon, Iowa 1847-1947 Unigraphics Inc. Evansville, Ind. 1967.
Chapman Brothers Portrait and Biographical Album of Linn County, Iowa Chicago, 1887.
“First Methodist Church, Mt. Vernon, Iowa 1841-1966”, pamphlet 1966.
Foster, John Onesimies, “Early Recollection of Cornell College, Mt. Vernon, Iowa, 1916 unpublished memoirs.
Keyes, Dr. Margaret M., Nineteenth Century Home Architecture, Iowa City, University of Iowa Press, 1966.
Keyes, Dr. Margaret M., Faculty, University of Iowa, Interview, November 1980.
“Mt. Vernon Hawkeye”, newspaper, 1869-1878, 1894, 1906-07.
Mullen, Helen, descendent of Henry Albright, Interview
MoHaly-Nagy, Sibyl, Native Genius in Anonymous Architecture, New York, Horizon Press 1957.
Pallisar and Pallisar, Pallisar’s New Cottage Homes Pallisar &Co., New York, 1887.
Plymat, Wm. Jr., Victorian Architecutre of Iowa Elephant’s Eye, Inc., Des Moines, Iowa 1976.
Radl, R.M. A history of Lisbon, Iowa 1838-1888.
Schultis, G. Ann “A Survey of the Brick Homes of Mt. Vernon, Iowa Built Prior to 1900”, Cornell College 1973.
Shank, Wesley, The Iowa Catalogue, Historic American Buildings Survey, University of Iowa Press 1979.
Attribution
The original source document in PDF format can be found here.
