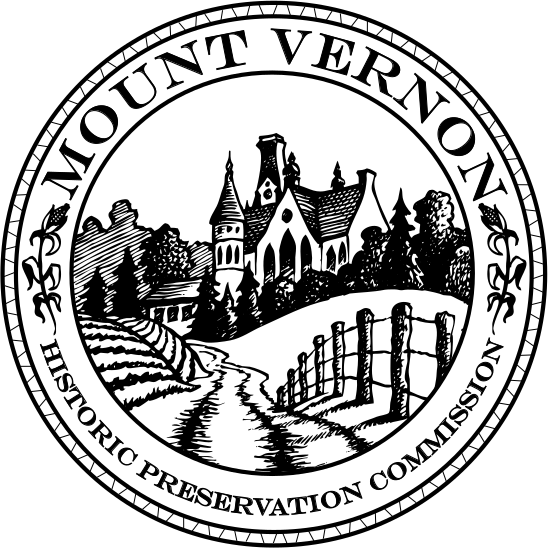Looking at the featured image above, we are now on the corner of 7th Street and 8th Avenue NW and we are looking toward the east at the homestead of Reuben Ash one of the early settlers of the area who is reported to have a cabin on this site around 1838.
This house with the red brick was built over a number of years. The house to the left with the entrance was built around 1853. The wing to the right was added in a few years after final construction and there is no change in texture of the house. This is a typical rectangular style house out of brick, and there are also ones of the same type in town made out of wood. This is the only one of this kind over here because it was the farmstead.
There are three-over-three windows and over the door it has lovely transoms that let light into the house. The pillars are probably not original, but the porch line probably is. It is a Greek Revival house, and a double-brick style house made of local brick which was baked right on the property. The brick has the same tone of color as the buildings on the Cornell campus and buildings in town. About every several rows you will see a row of headers mixed with the stretchers that are tying the walls together.
Ash owned all the property around here and to the east. The main part of this district was the orchard. At Ash’s death his daughter sold this off to a couple of late 19th Century developers. His front yard was across the street here and is now called Ash Park. He sold it to the college for athletic fields. His property extended across the railroad tracks and the community lore was that Ash was upset with the railroad cutting up his property.
The period of significance here is from 1895 when the land was available through 1919 when the last house was constructed until the mid 1950’s. The developers who bought this orchard and plotted it were Charles Whittemore and William Platner. They received their plot in 1893. Platner operated a stone quarry and little is known about Whittemore.
The first great national depression occurred in 1892-93 and it did affect this part of Iowa. It will not be until 1895 when some of these houses were built and there will be a number of college faculty who will build in this area since it was close to the college and fairly close to the depot.
Between the years 1895 and 1919 thirty-six of the forty-two houses which comprise the district were constructed. Part of the attractiveness of this area for the National Register is that is was all built within a generation and it clearly has local roots all the way around.
When you come around the back of Ash’s house you will see that there is a small enclosed porch on the wing. It adds a considerable amount of area to the house, but it was once probably built as an open porch. We come to the barns back here. We have the gentleman’s carriage house which has now been modified into a garage with a little hay door up on the top. We have a number of these carriage houses in town. This goes back to the latter part of the 19th Century.
The structure to our left 711 is non conforming and is probably from the late 50’s.
The Ash Park district is from 5th to 8th Avenue and then it runs 6th to 8th Street.
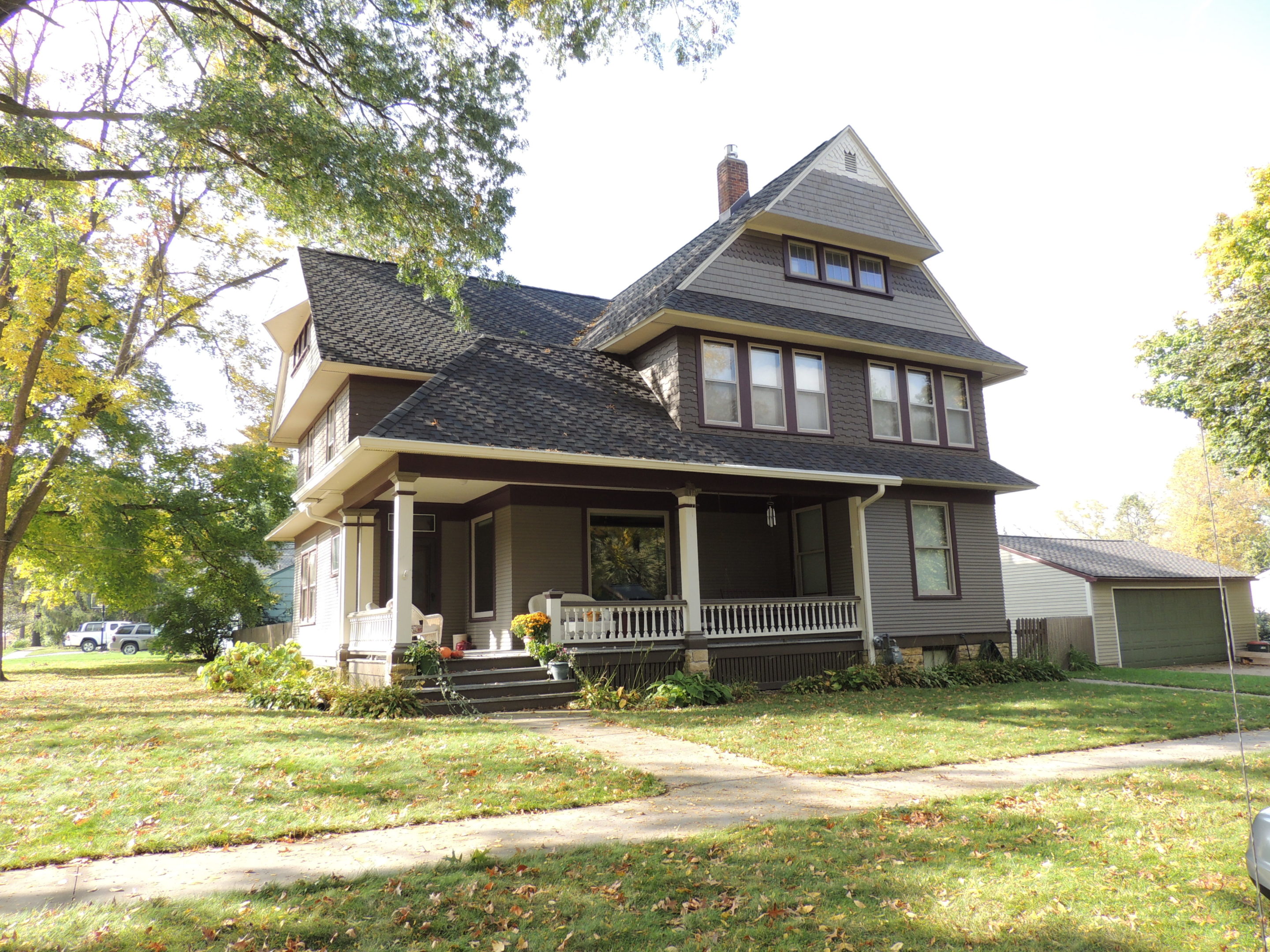
We are now on the corner of 7th and 7th. The very large house with the partial wraparound porch is the home of Hartung who was one of the developers of this area. It sits on a very large corner lot and was built in 1902. The houses to the north of this house are not included in the Ash Park district. They are mostly in-fill. This house is very characteristic of its period. It has a porch with its lovely balustrade and columns, and the first floor has narrow siding and the second floor and gable ends are shingled as well. If you look to the east side of the house you will see the large windows and the lovely highlighted fish scaling.
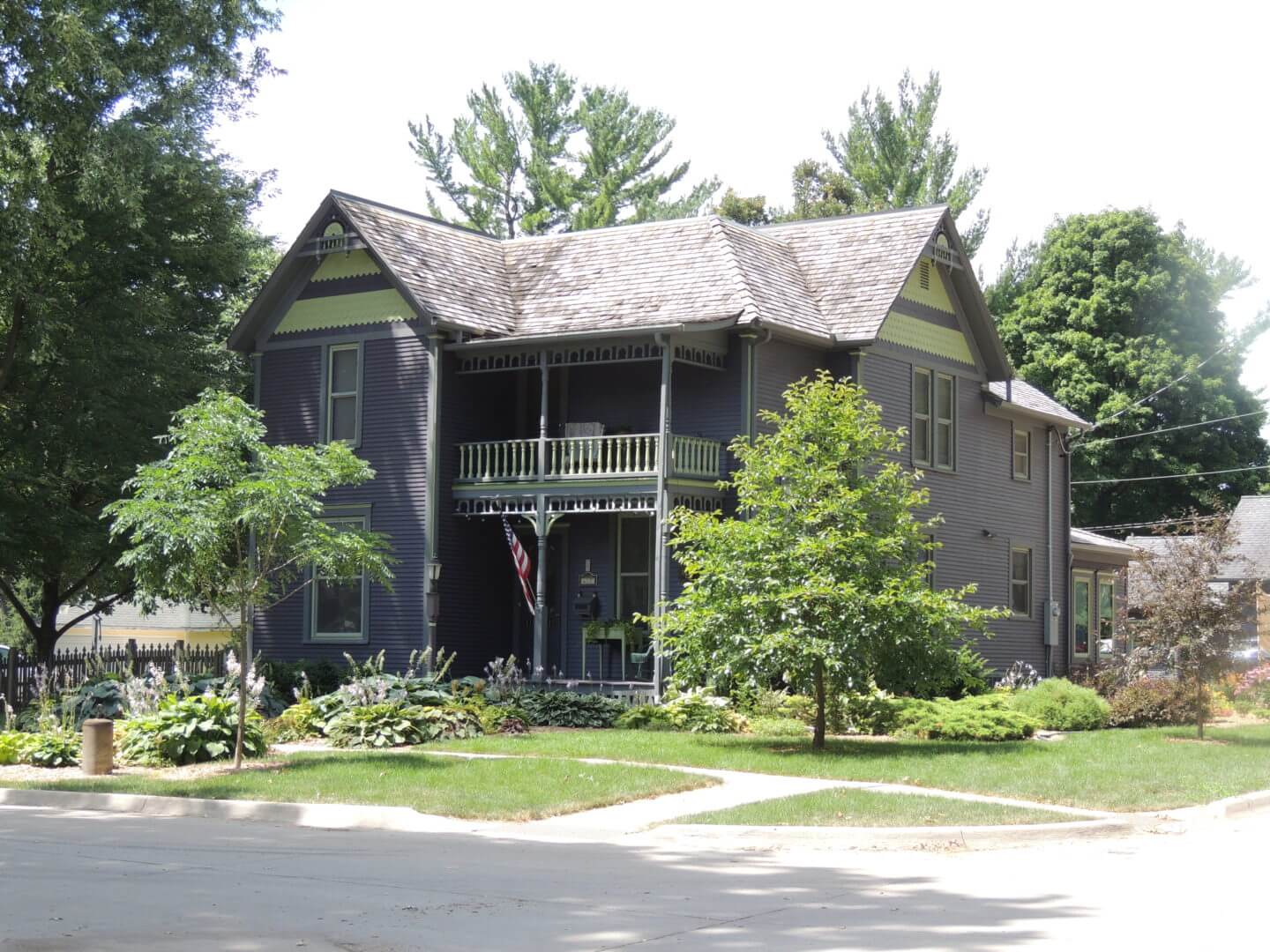
If you cross the street on the other side you will see the Chaffee house, 617 7th Avenue NW. It was built in 1895. It was one of the first homes built here in the district on the corner of 7th and 7th. It has a delicate porch above the porch, fish scaling in the gable ends, and it has a beautiful bargeboard in the peak of the roof. This home is very straight forward, and it would not have been an imposing house at the time. There have been very little alterations on the limestone basement.
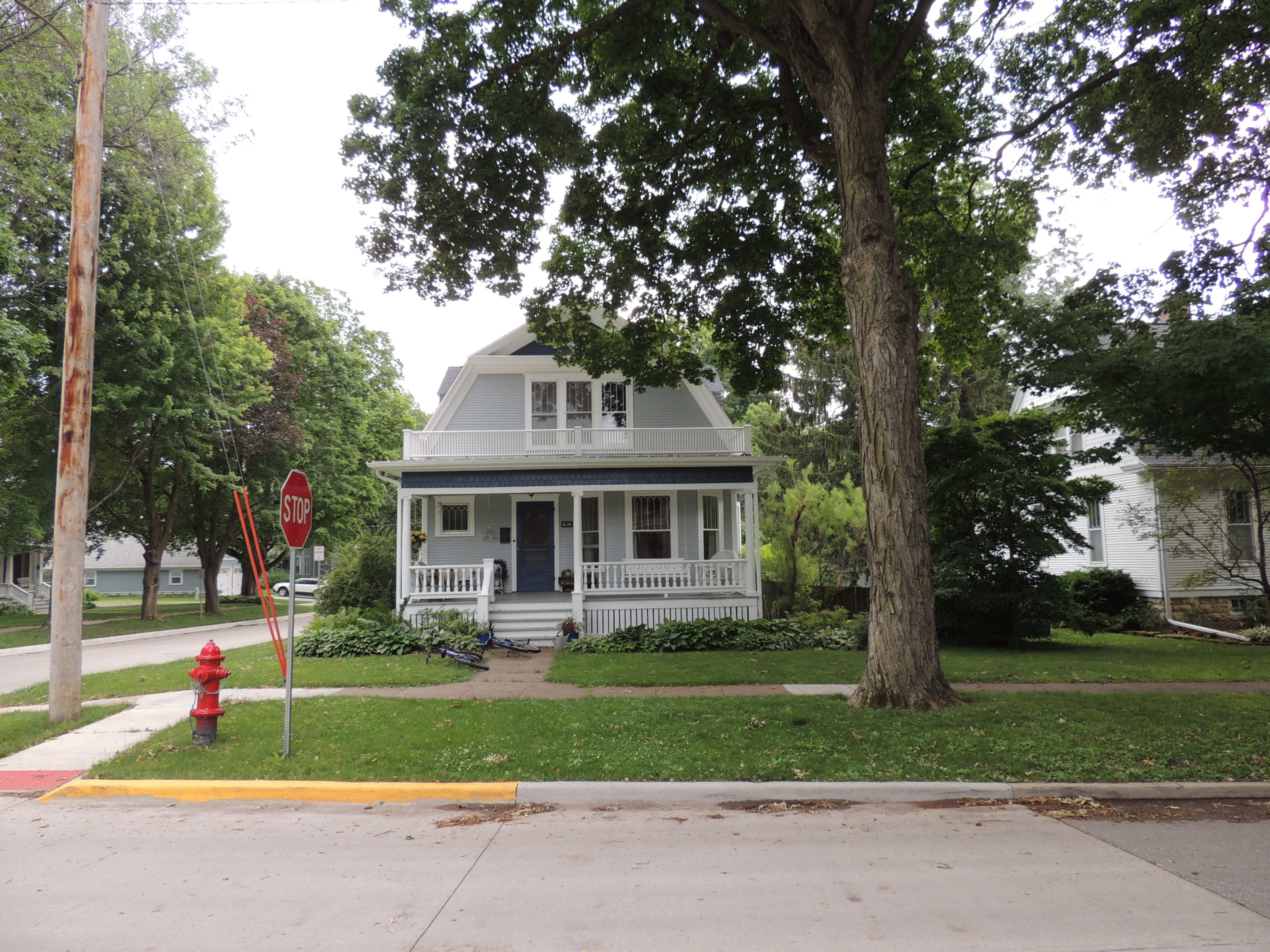
If we look across the street at 616 7th Avenue that house was built in 1900. It is a good example of what was going on in domestic styles. This is a gambrel roof which means that the gable has an extra hip in it. There is a lovely porch around the bay window, the balustrade looks very much original, and on the south side there is another bay window. There is another gambrel on that side, delicate window treatments, and there is a banding of fish scale that forms a kind of a frieze just above the column and below the overhang of the porch.
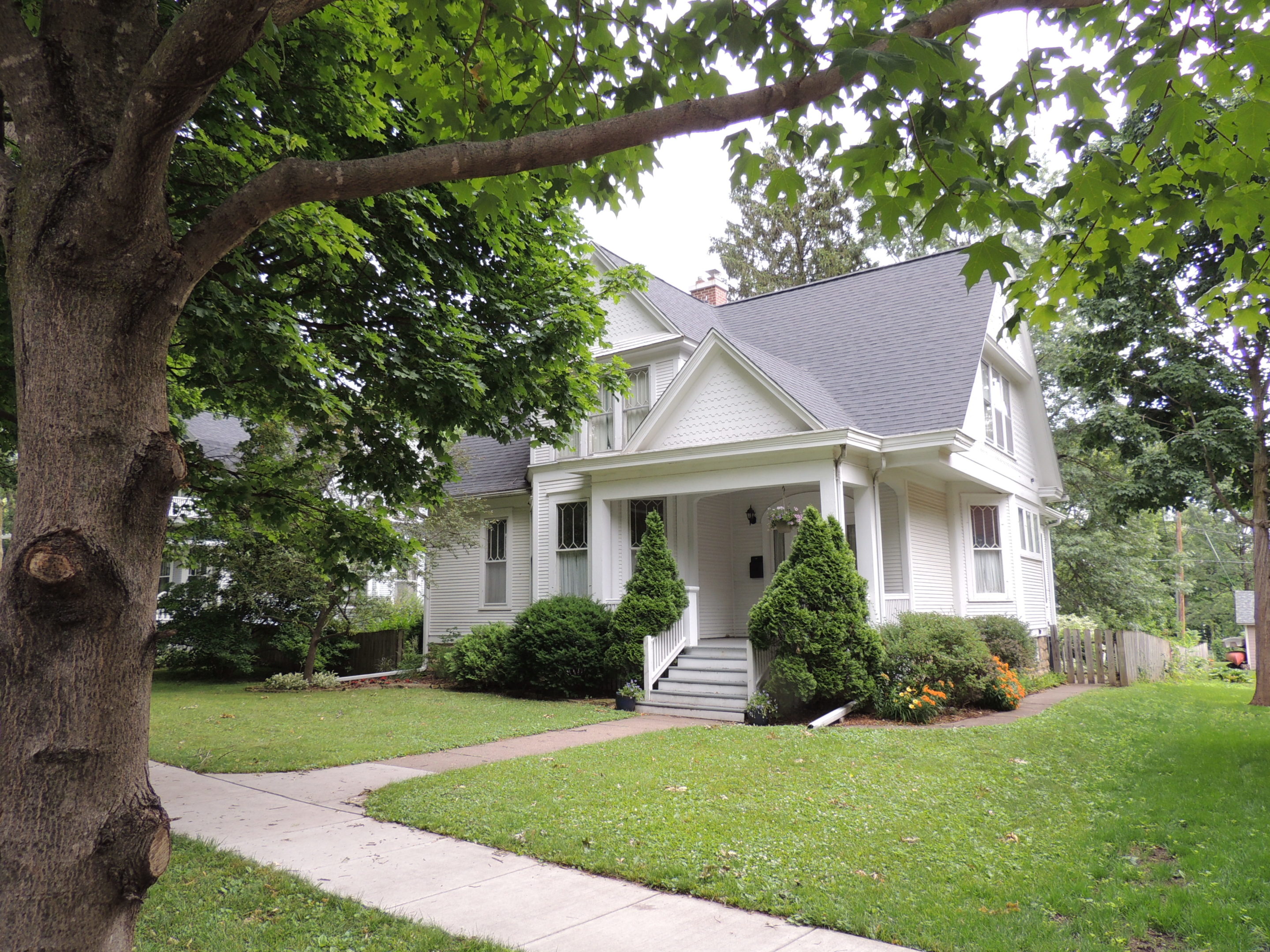
The house next to it, down to the south, at 608 7th Avenue NW has a complex roof line and a large amount of fish scale in two different patterns. This has a lovely one-story bay, the porch is very straightforward, and the gable ends are interesting. Notice the oval window which is called an oculus with little details on it in the attic. There are similar window pains or muntins in these houses (608,616) especially in the upper windows which are not unusual in the early 1900’s. If you are looking at the south side of 616 the beautiful panes are into the sitting room, and there is an enclosed porch on the back. You really need to stand in front of the house to see the sense of entry with its transom windows. It attempts to make on arch over the door.
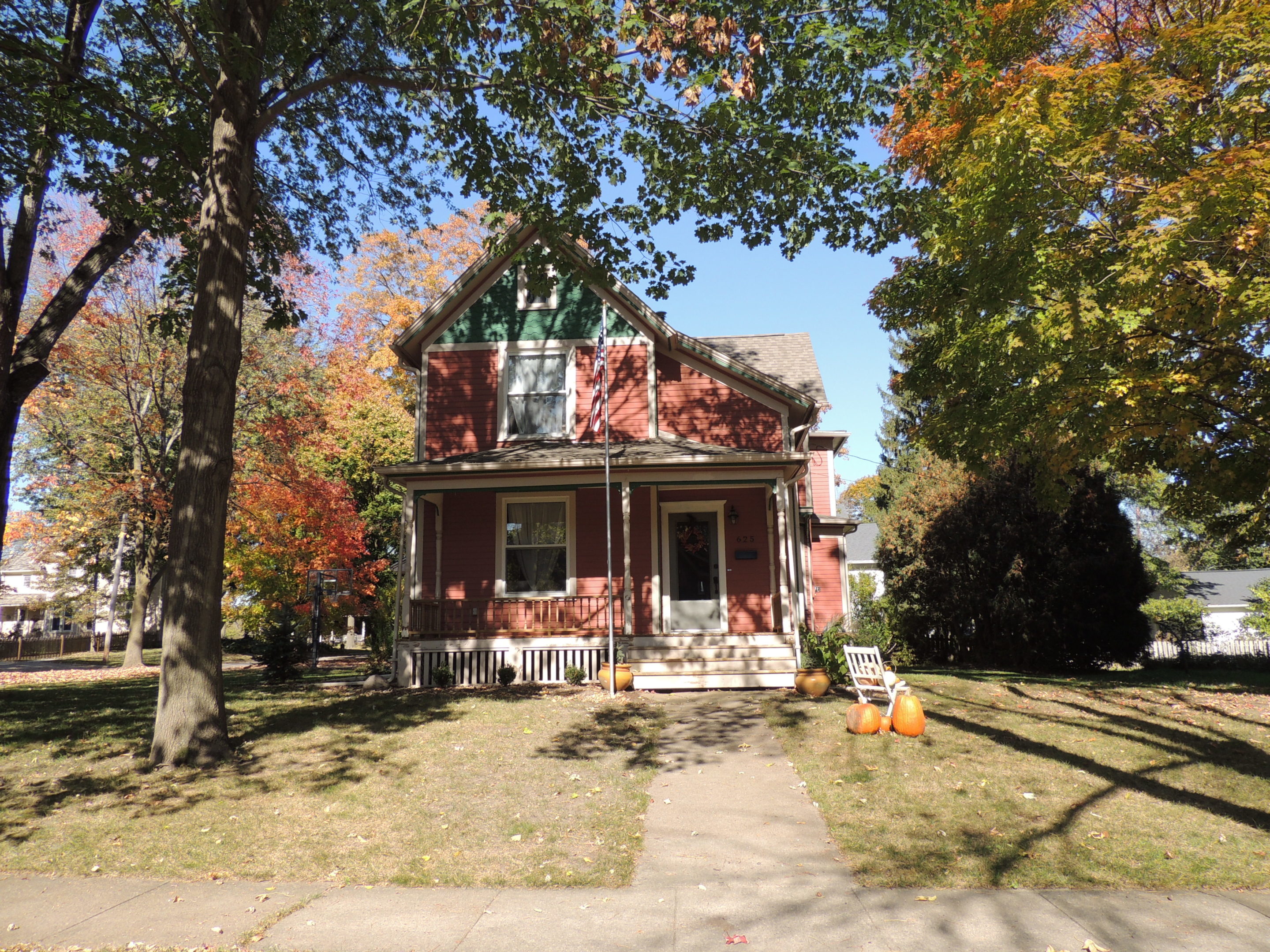
Now we are going further south to the next corner of 7th Avenue and 6th Street. Lets go east and we are at 625 6th Street NW. Despite a number of additions and alterations, this house is clearly from the turn of the century. We will see a number of these styles with just a front gable. It has a little fish scaling in the gable end, a hint of a bay window on the west side, a small porch and on the east side a chamfered corner part of the Victorian style, and then another addition on the side here that is probably not original.
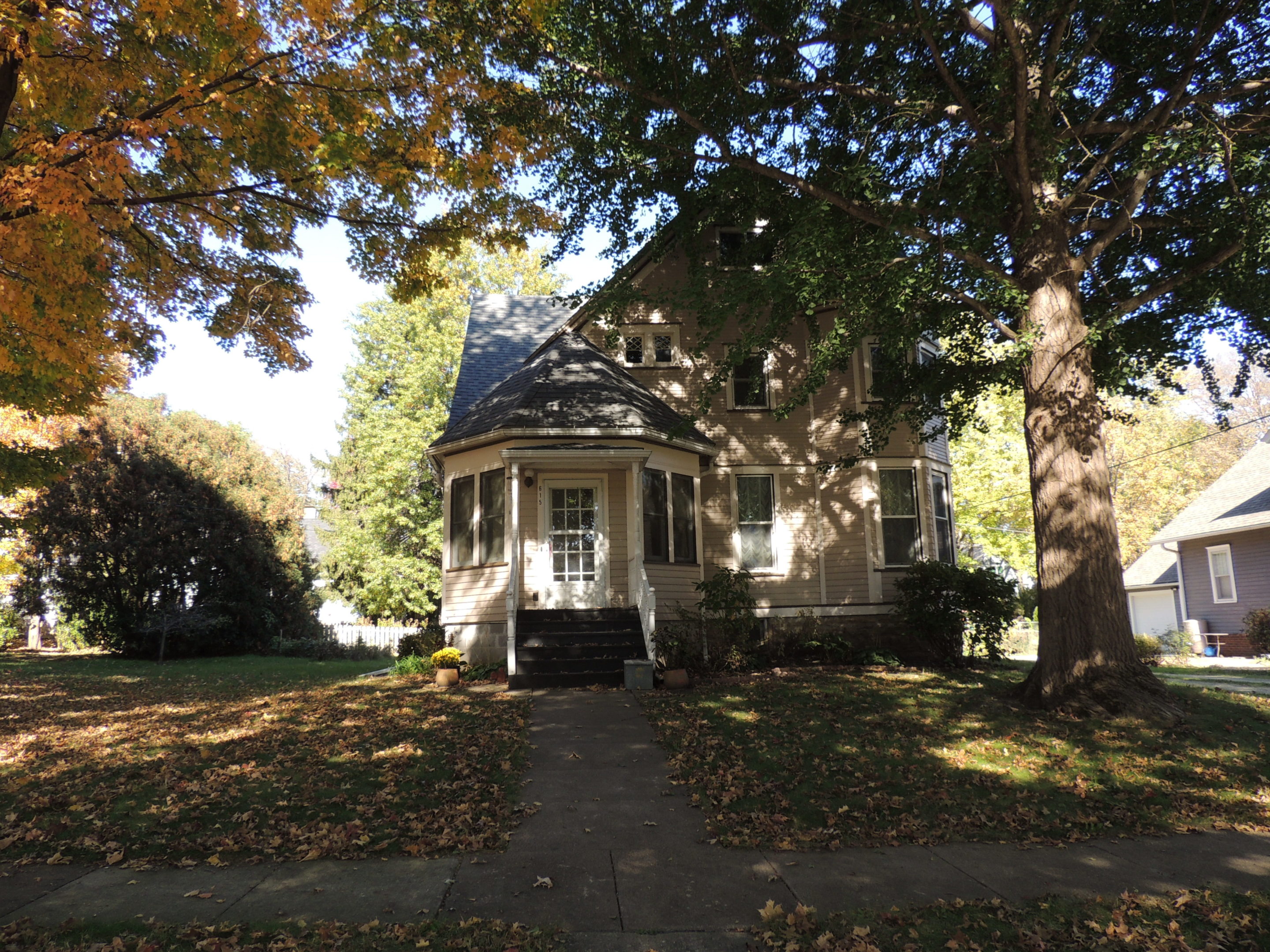
The next house is 615 6th Street NW. It is a real Queen Anne style. Notice the turret on the entrance and another one immediately to the right. There are two different styles of siding, a large siding on the lower floor and narrower siding on the second floor. There are lots of windows and irregular roof lines which are part of the Queen Anne style. Undoubtedly there were porches on the back that were closed in. There is an obvious close in of the second floor porch in the back where the larger siding is used in the upper part of the house while the original house has it on the lower part of the house. That is pretty tell-tale evidence of an addition or it has been enclosed. The roofline is original. The east side of the house has a main turret with its 2-floor 2-bay windows. There is another bay window stuck on the first floor.
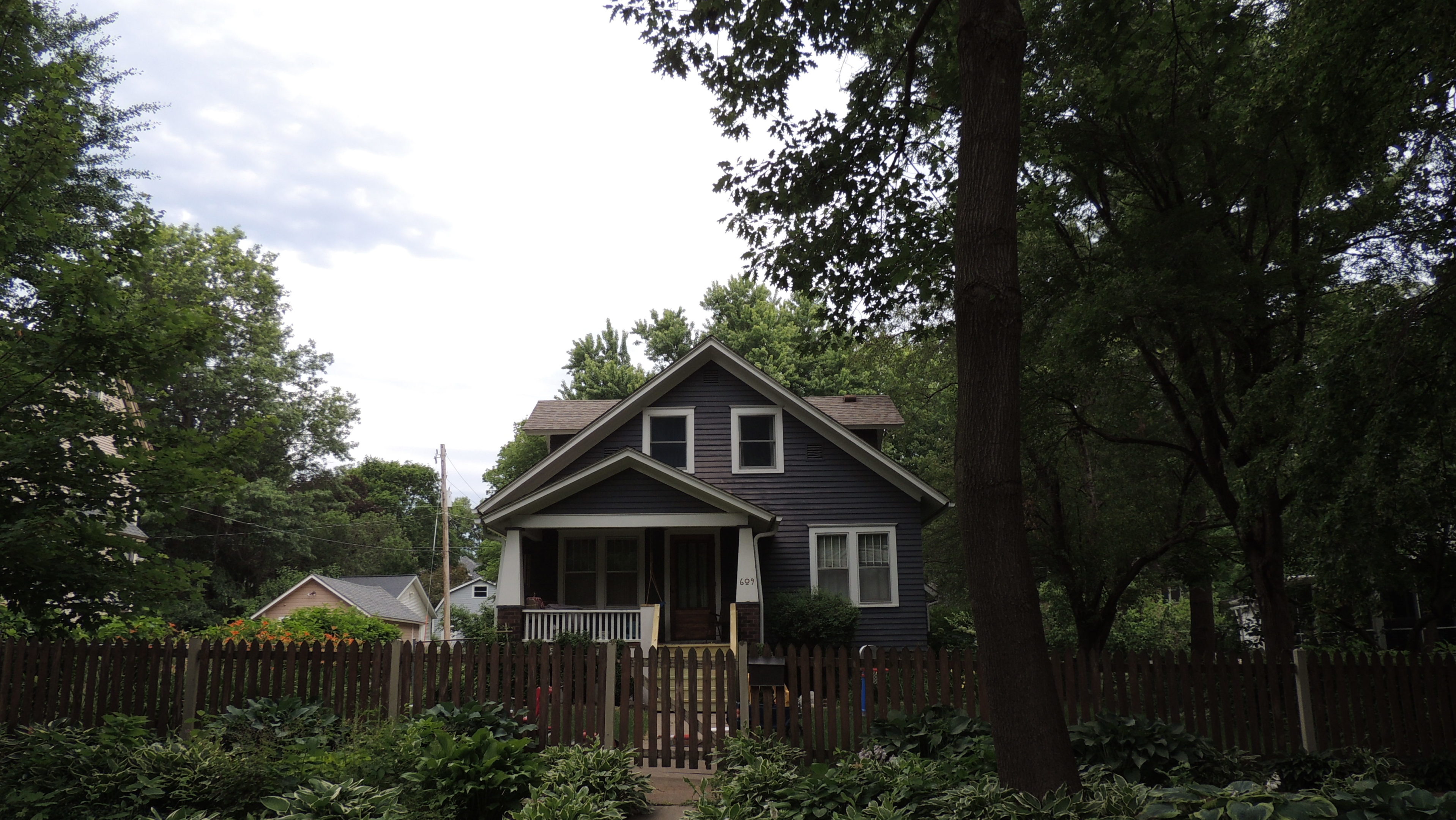
Walking east next we go to the bungalow at 609 6th Street NW. (walk east) This is very typical of the whole Bungalow movement and this was one of the last houses built here until after the war. It was built in 1921. It is usually considered a story and a half. The gable off the west could very well be an addition. There is a nice sense of entry. The room upstairs has a crazy roof line and there are different ways to finish it off, and you can have one big room if you wish. From the east side there is a little 2-window addition. This is one of a number of bungalows in Mount Vernon and most of them are between 1910 and 1925.
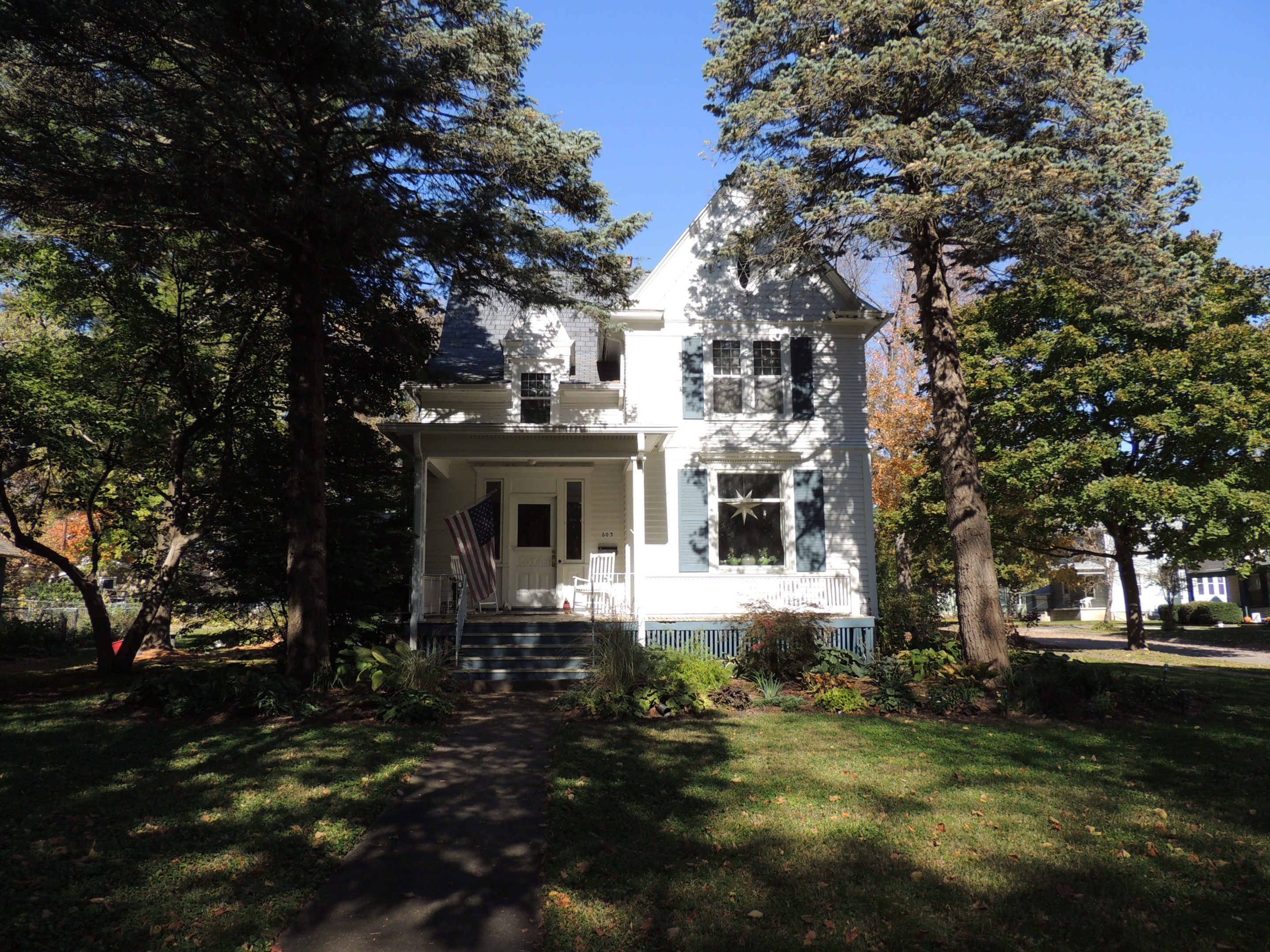
If we go east to the corner we will come to 603 6th Street NW. This is called the Freer house and it dates from 1901. There is wide siding on the first floor, narrow siding on the second floor, and fish scales in the gable end along with the oval attic light. There is a bay window here on the west side and it is supported by the wall. There is fish scaling on this one as well. This is one of those houses where you have to walk all the way around it to get all the details. One of the mysteries of this house is that there is no roof over the extension of the front porch and there never has been. You can tell by the way the shingles and wood are right above the window. It is very usual to see any of these Victorian houses without a roof on the front porch. There are transoms on either side of the door and there was once one above. The decorative work inside the windows was added.
We are on the corner of 6th and 6th.
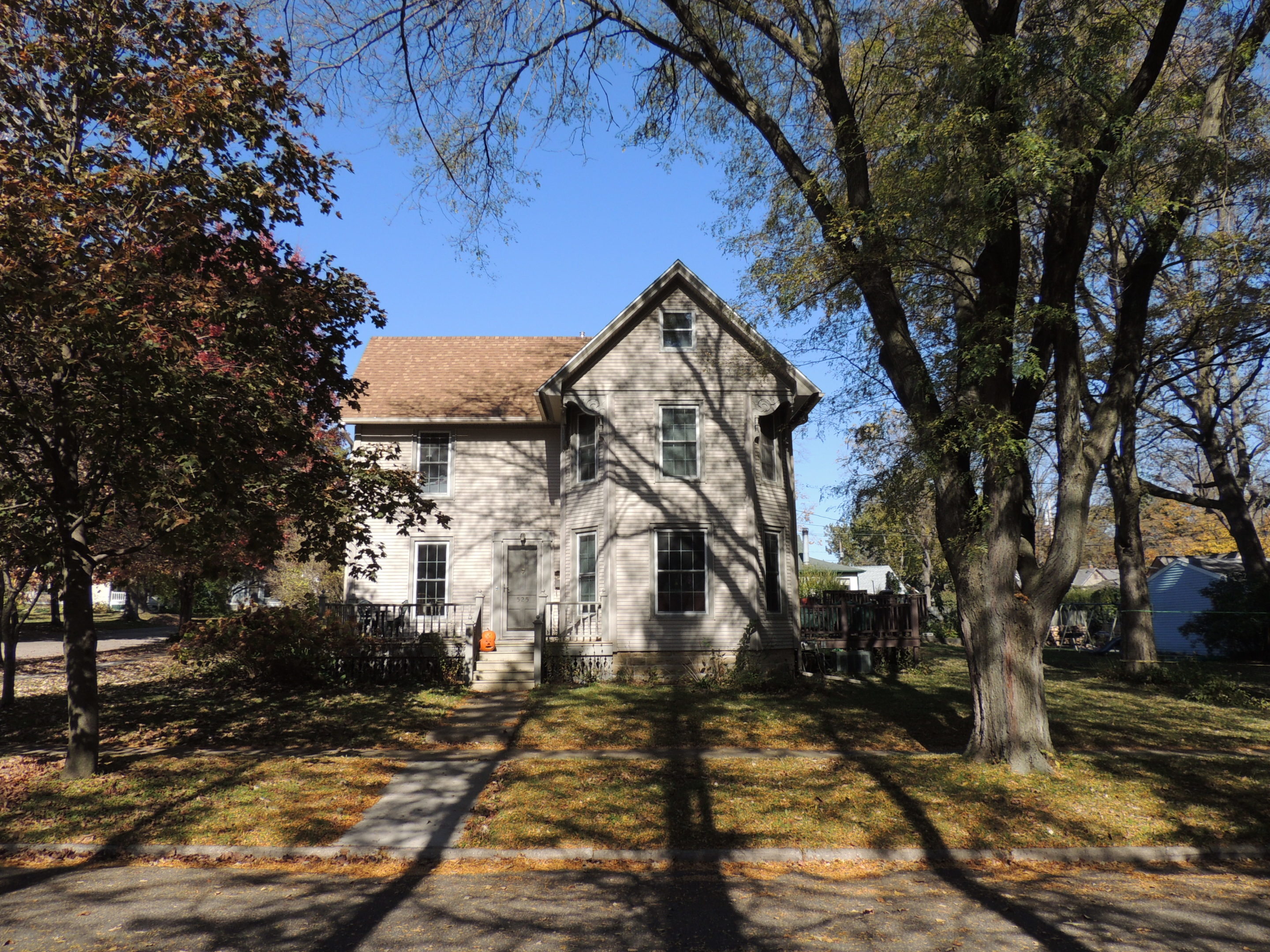
Across the street at 525 6th Street NW we have a lovely sand brown house with chamfered corners and it would have had a very different porch line. This house is from 1897 and is one of the early homes in the district. It is close to the town and just about three blocks from the college. The house has been covered with aluminum siding and has lost some of its sharpness of the angles.

We are going north and come along the other side of the house at 603 6th Street NW. It is worth feasting the eye on. It has very complex surfaces. There is a triangle in the corner of the gable roof and a fish scale treatment all the way up the roof. It is a very busy house. Notice the dentils under the splash rail and another oculus. There tends to be not another gable roof arrangement like this in this area. It is asymmetrical to say the least.
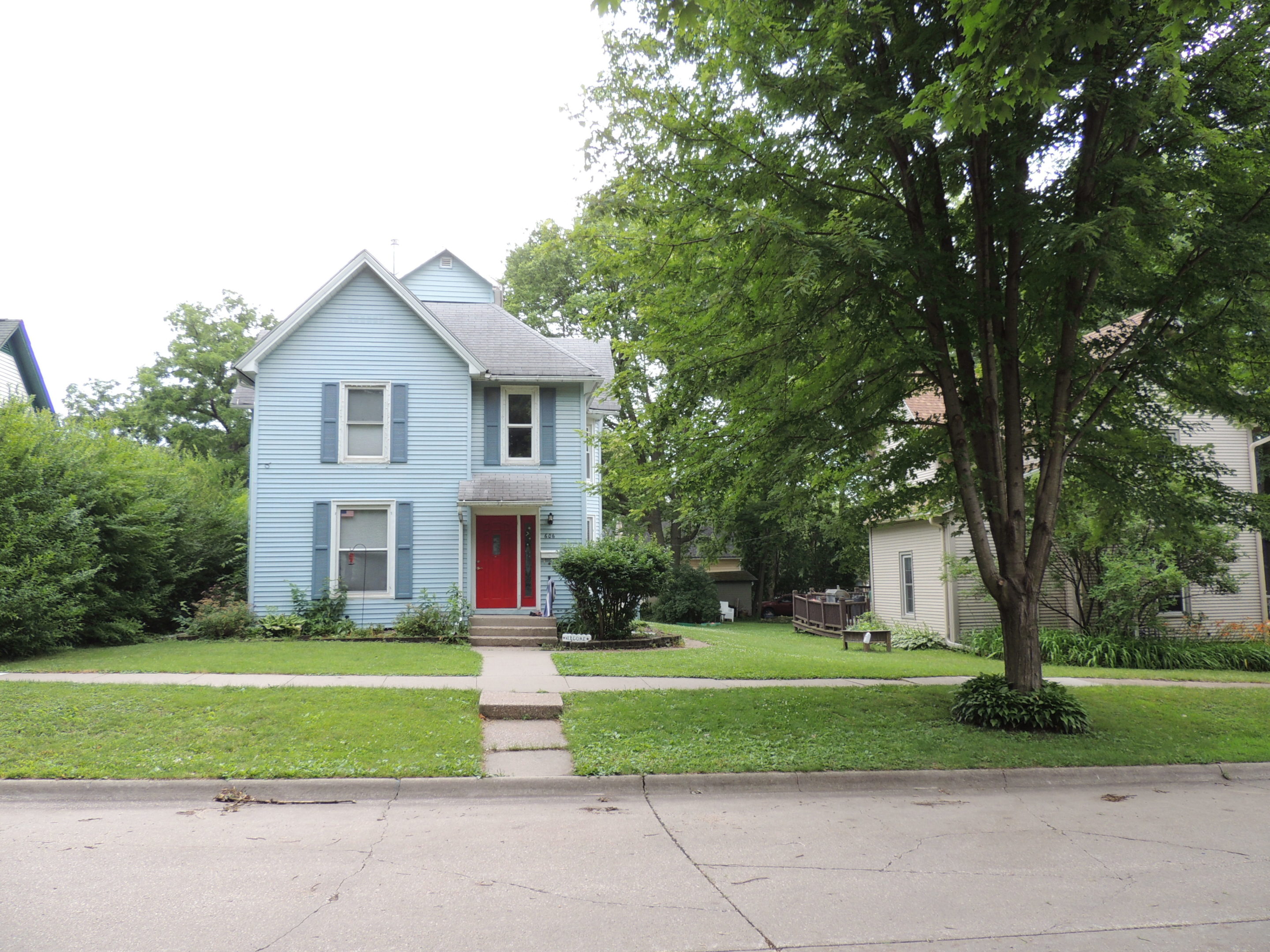
Across the street at 606 6th Avenue NW the house is from 1895. It has a bay window and a complex roof line. The bay is on the south side and the aluminum siding has deprived us from the subtleties of the house. The doorway is not original. A large front porch has probably come off at one time. There looks like there is some sort of addition on top.
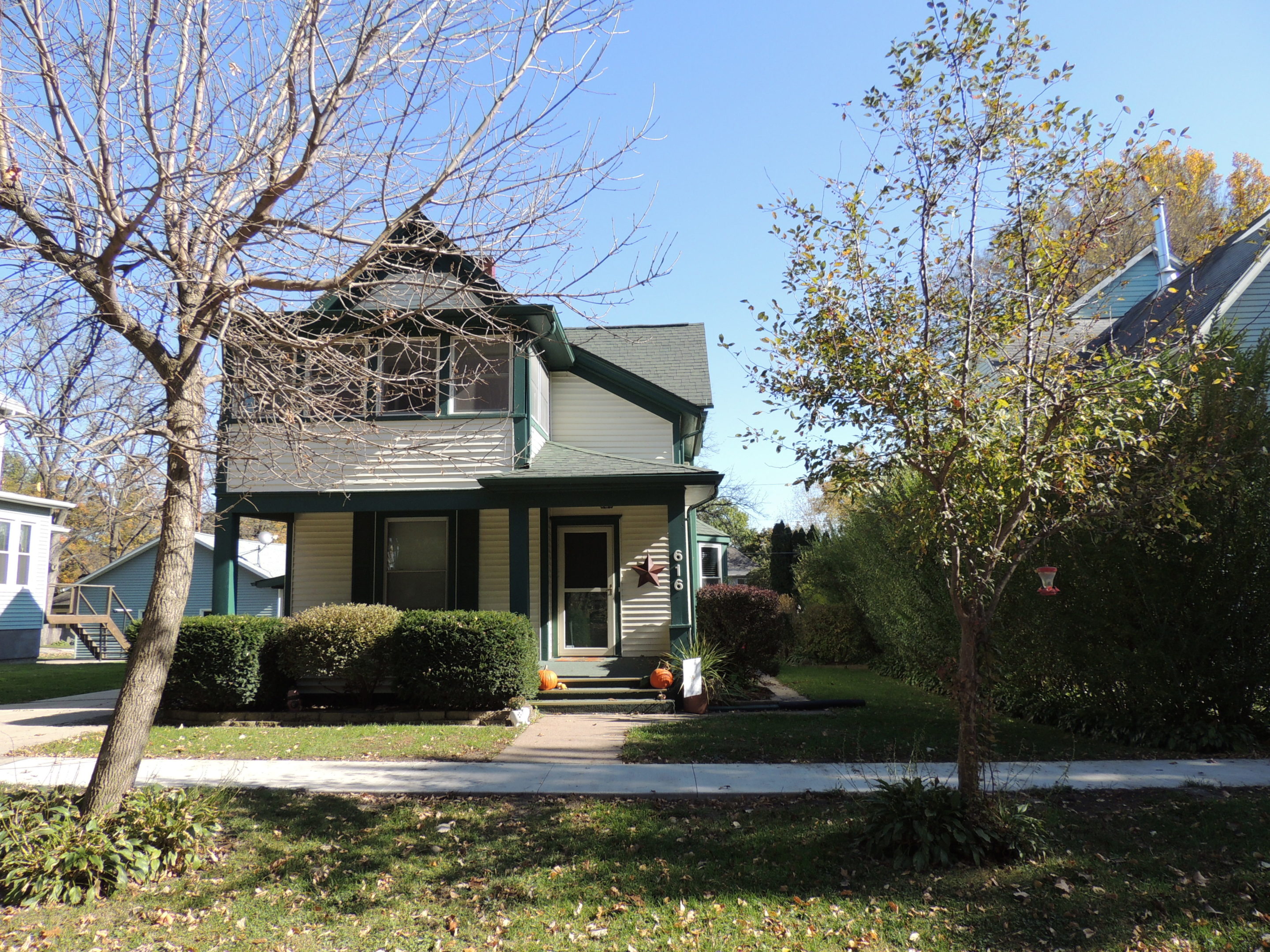
We go north and come to 616 6th Avenue NW. There is a bay window on the south again. This is a very small and modest house in a lot of ways. The second floor porch has obviously been added. The porch could have come clear across at one time. You have to use a little imagination, and siding was not used as balustrades in the period. This house may have been identical to the house on the right. This porch dimension looks original. There is shingling used up in the gable ends. The roof slopes to the south and makes no attempt to be symmetrical. The little gable above the porch that anchors the doorway is about at the same angle of the roof. There is a little bit of balance in angles but not in materials. The house on the south has the bay windows with the chamfered corners and wide siding all the way up. Lets look around the north side of 616 and check the gable ends here. There is a different type of fish scaling here than the front. It attempts to be a type of bay here that protrudes from the house and breaks up the long wall.
These are fairly modest homes here except for the Freer home which is quite elegant in comparison to the others.
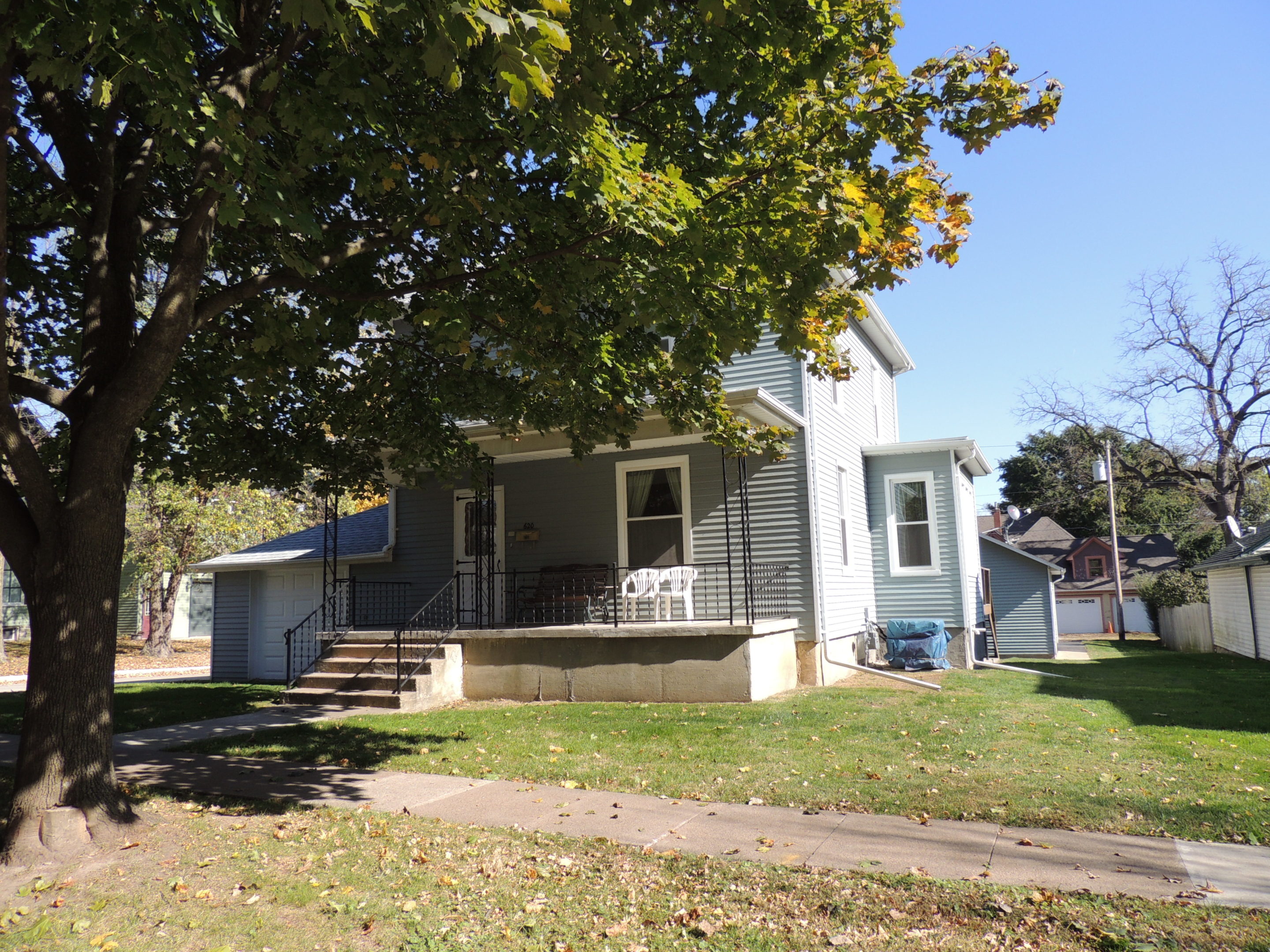
Now lets look at 620 6th Avenue NW. This is from 1910. The porch line may be original. This is an American four-square house. It is very straightforward. There are no bays. It is the simple, inexpensive model home.
Move north along 6th Avenue to 8th Street.
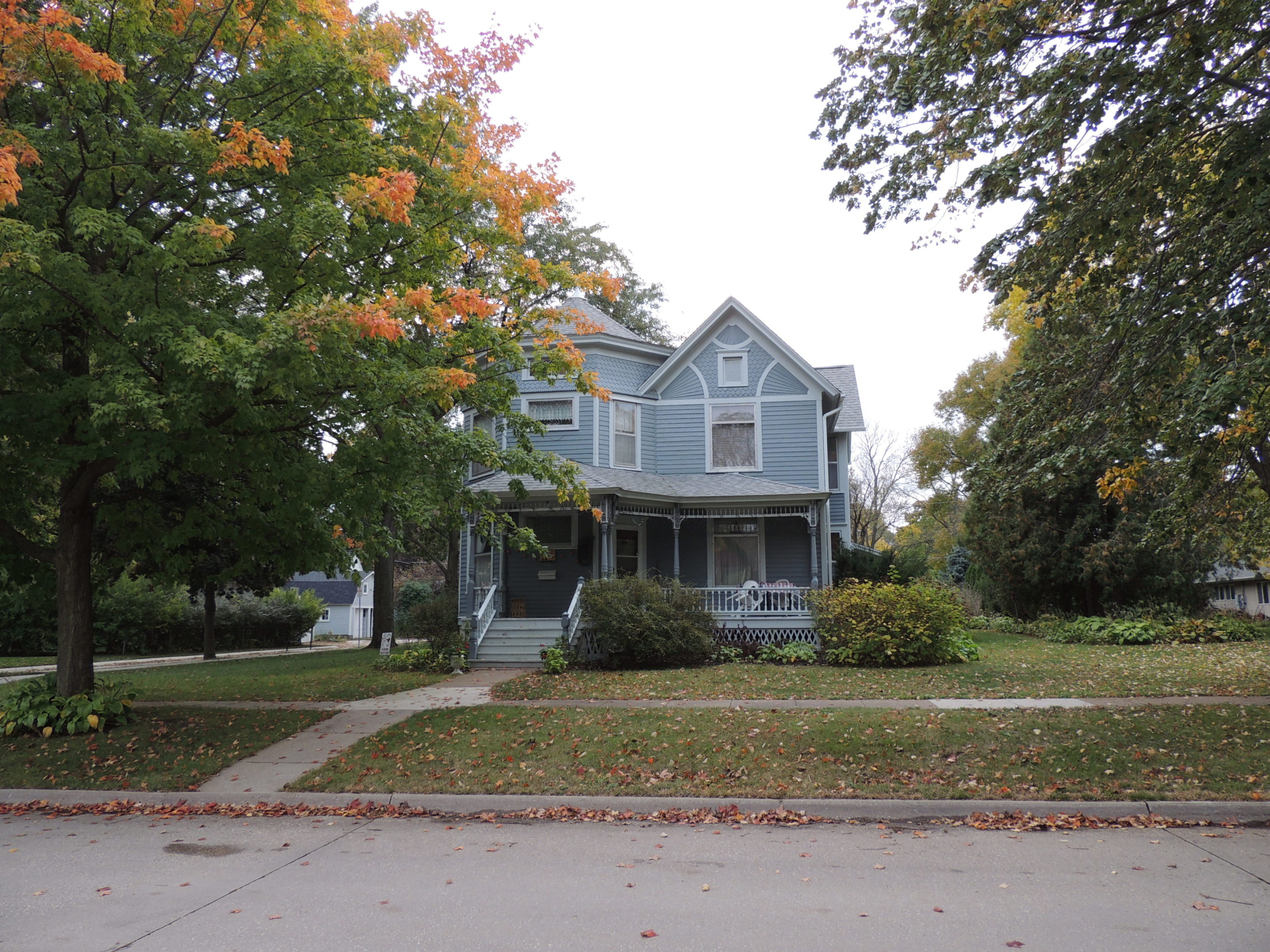
*This is the most elegant block in the district. There are three key structures here and the house immediately to the right is the VanValkenbery house at 703 6th Avenue NW. It was built in 1896. This is a Queen Anne style with a large tower. If you stand in front of the house you can see the different types of textures on the turret. You have a frieze of fish scales and notice the arrow points below the shingles. You do not see much of them in town. The gable end to the right has fish scales and sunbursts. There is a delicate porch with balusters on the bottom as well as under the over hang. The porch skirt is quite interesting. That is the area between the porch and the ground. It is a lovely home and was the residence of professor VanValkenbery and part of the college influence.
Pass the large lot to the north.
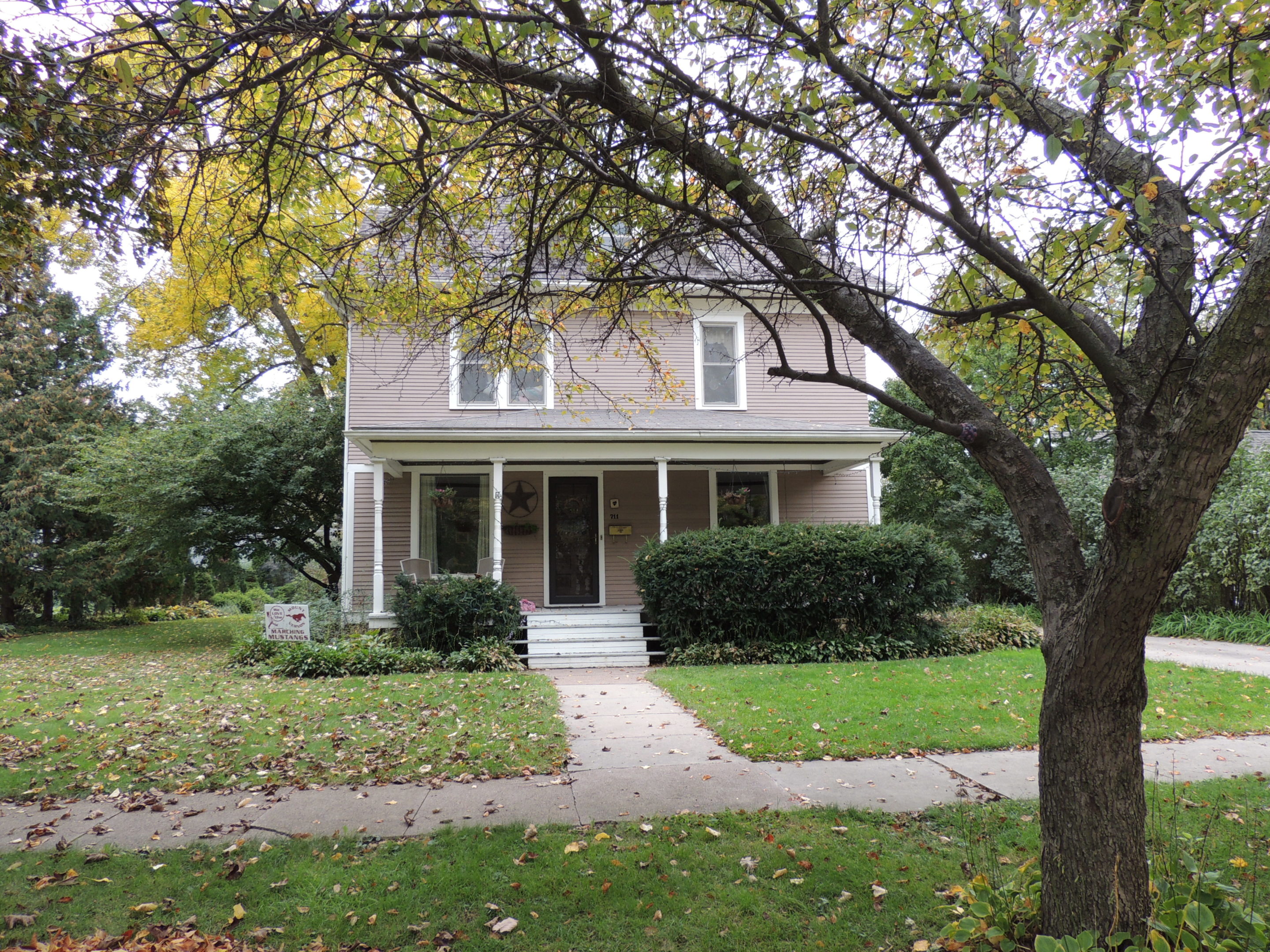
We are now at 711 6th Avenue NW. This is a four square with small interesting details on it. We do have two different styles of siding here. There is a pattern on the first floor and a narrower one on the second. There is gable with fish scaling and a flat roof. There is a large window to the left of the door with cut glass in the upper part of that and that is original. It is asymmetrical after the Victorian arrangements.
715 is noncontributing.
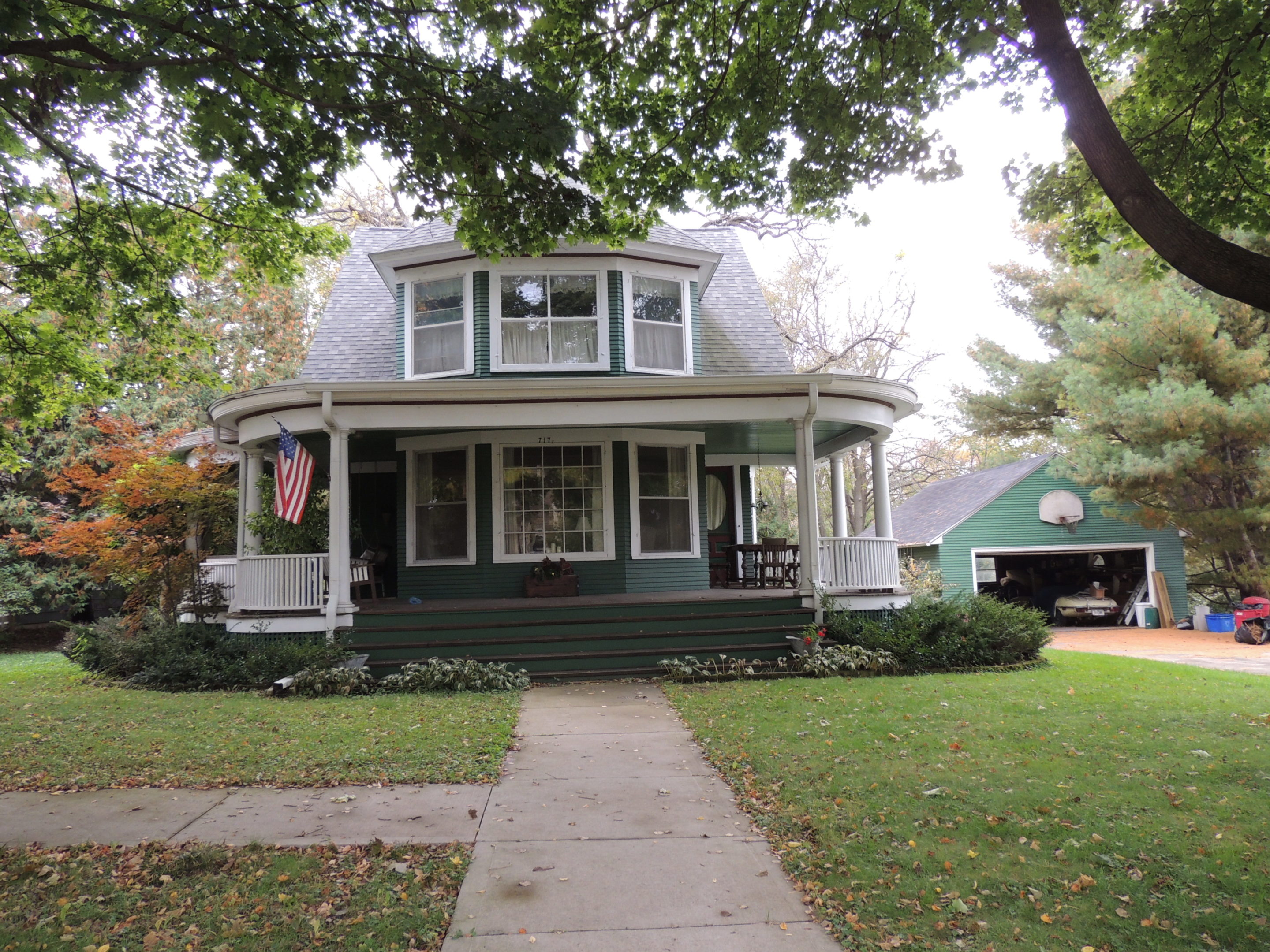
*Walk north to 717 6th Avenue NW. This is one of two key structures that anchor the block, built in 1905. There is a huge wraparound porch which covers a huge bay window. If you look above the porch you can see that the bay is a two-story bay that moves toward a conical roof line as a turret against a sweeping roof line that reaches much higher than the top of the tower. These broad steps may be original and with this much space they seem to work. There are very plain balusters and columns and a gorgeous sitting area. This is a very good style of a Victorian style room arrangement. If you look to the north you will see that there is a door into the house. That is the door that the family would use. That goes into the family area of the house. The real entrance to the house is over on the left. Just past the swing you will see the protrusion of the structure. That is the company door and goes into the lovely bay area, living room, and then into the dining room. Frank L. Wright hid his entrances saying that “the only people who need to know where the entrances are, are the people who live there.” You have to look very closely to see the door to the right and you can not even see the main door from the front of the house. We will go a few feet to the driveway so you can see the north side of this house. Viewing this house from the north side you see the angles of the roof lines with a large amount of fish scaling on the second floor and on this very long stretch of unbroken narrow siding. There is another bay window on this side that is in the dining room. One of the nice things about this house is that it sits on this gorgeous lot. When they did the garage they maintained the same narrow siding concept. This helps considerably and does not just leap out at you.
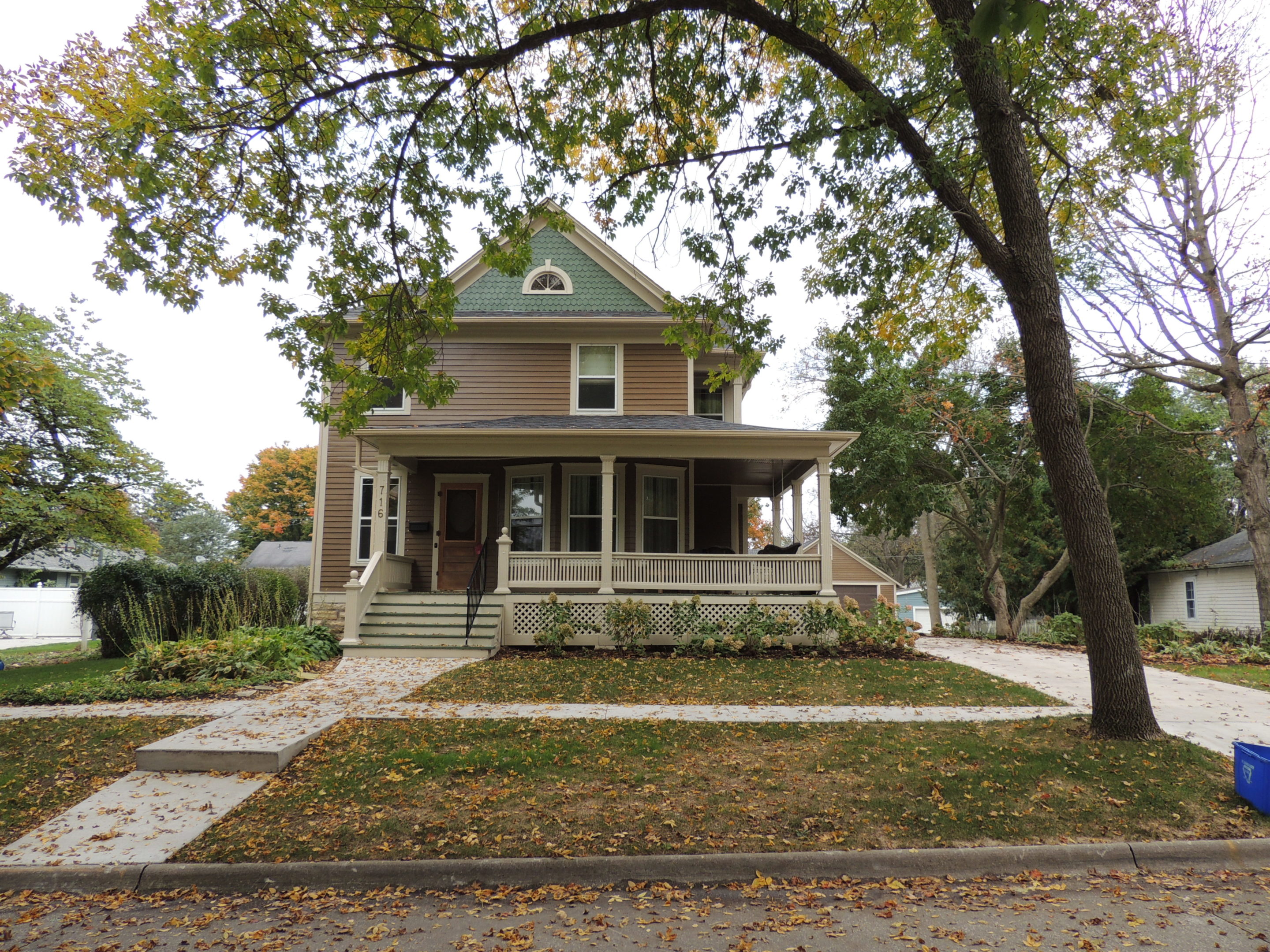
*Across the street we are going to go to 716 6th Avenue NW. We need to walk past the house a little bit to the maples to get the full view of this house. This was built in 1901. It has a complete wraparound porch and again has a door on the side. That is usually a sign that that is a family door. The front door with the oval glass is the company door. There is a lovely covered bay window which allows light into the living room. You come into the house and there is probably a stairway hung on the north side. The siding on both floors is the same. On the gable end we have a semi-circular attic window against fish scaling. There is a porch above the porch and that begins to be an interesting topic. Some would say that it is just a sitting porch where someone would sit in the evening just off of a bedroom. Many of them really are. Those porches also had the function of being a place where someone could shake off a dust mop. When you are doing house cleaning on the second floor, you could always shake it off there instead of opening a window. It was great for letting air into the house for cross ventilation. It is a design feature, but they did have some pragmatic value. The fluted columns on both floors are quite lovely and do really well on this house. They help bring it down. It is a very large structure and the porch balusters are heavy. There is a hint of a bay window which is probably the dining room in that house just off of the porch. People could go directly into the dining room and then onto the porch for dessert.
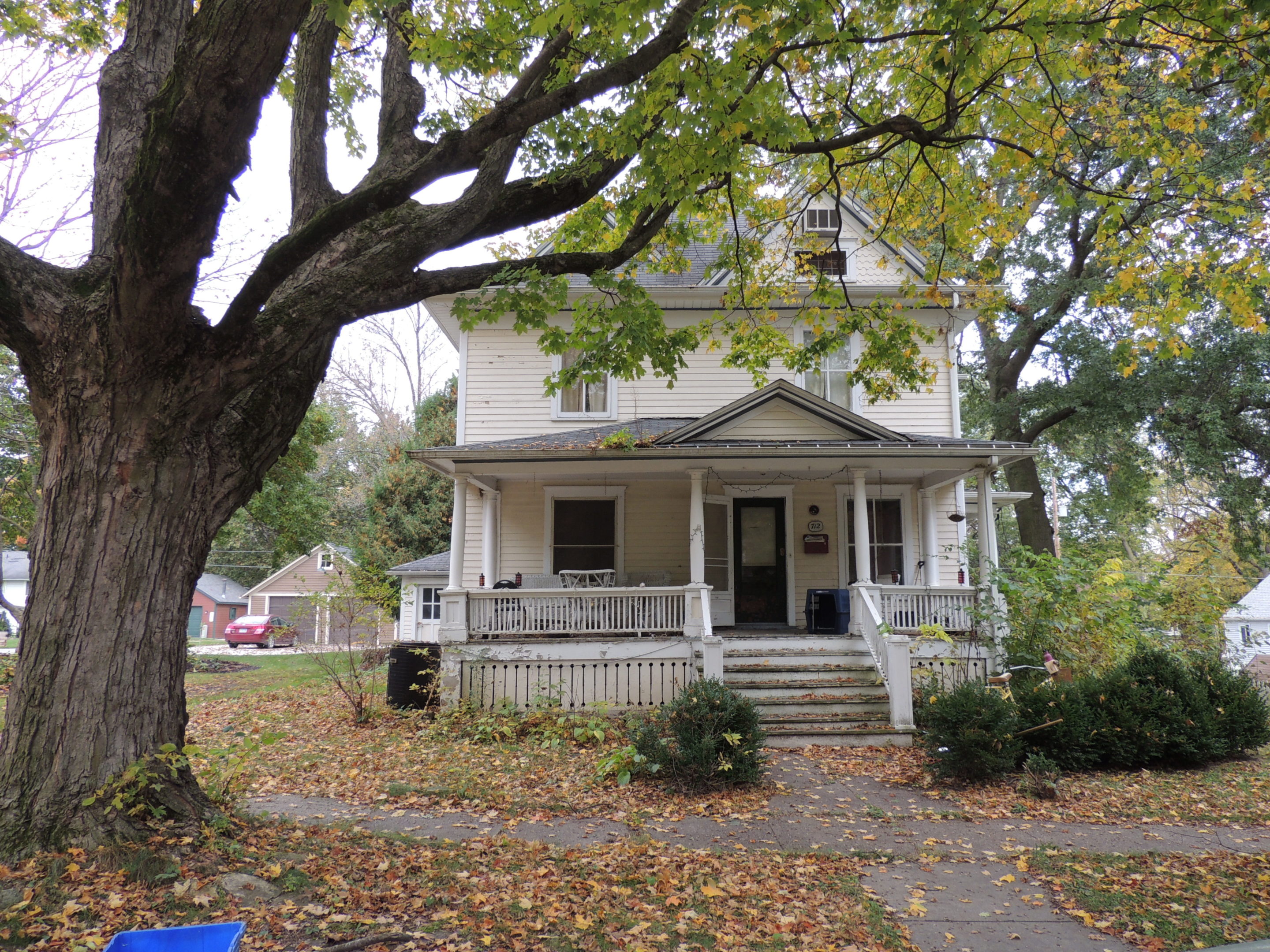
We are now up the street to the south at 712 6th Avenue NW. It was built in 1907. It is a basic American four-square house with a little bit of sense of entry by the roof line on the porch. There are two very interesting gable ends up there. There are narrow paned windows one with fish scaling and the other with elaborate little triangles, and they are trying to let light into the attic functionally, but they are a very important design element. In the fall if you stand across the street and look at the three gables, the house has some very interesting attempts of symmetry. The north side of the house is very plain, but on the south side there is another sense of entry. We just looked at three house essentially in a row that have two front doors and this one again has one off of the old dining room. The porch is scaled down and delicate. If you look up into the gable that faces the south you will notice those 12-paned windows. They are on both of these gables – one facing west and the other facing south. They become a real decorating element in that space against fish scales.
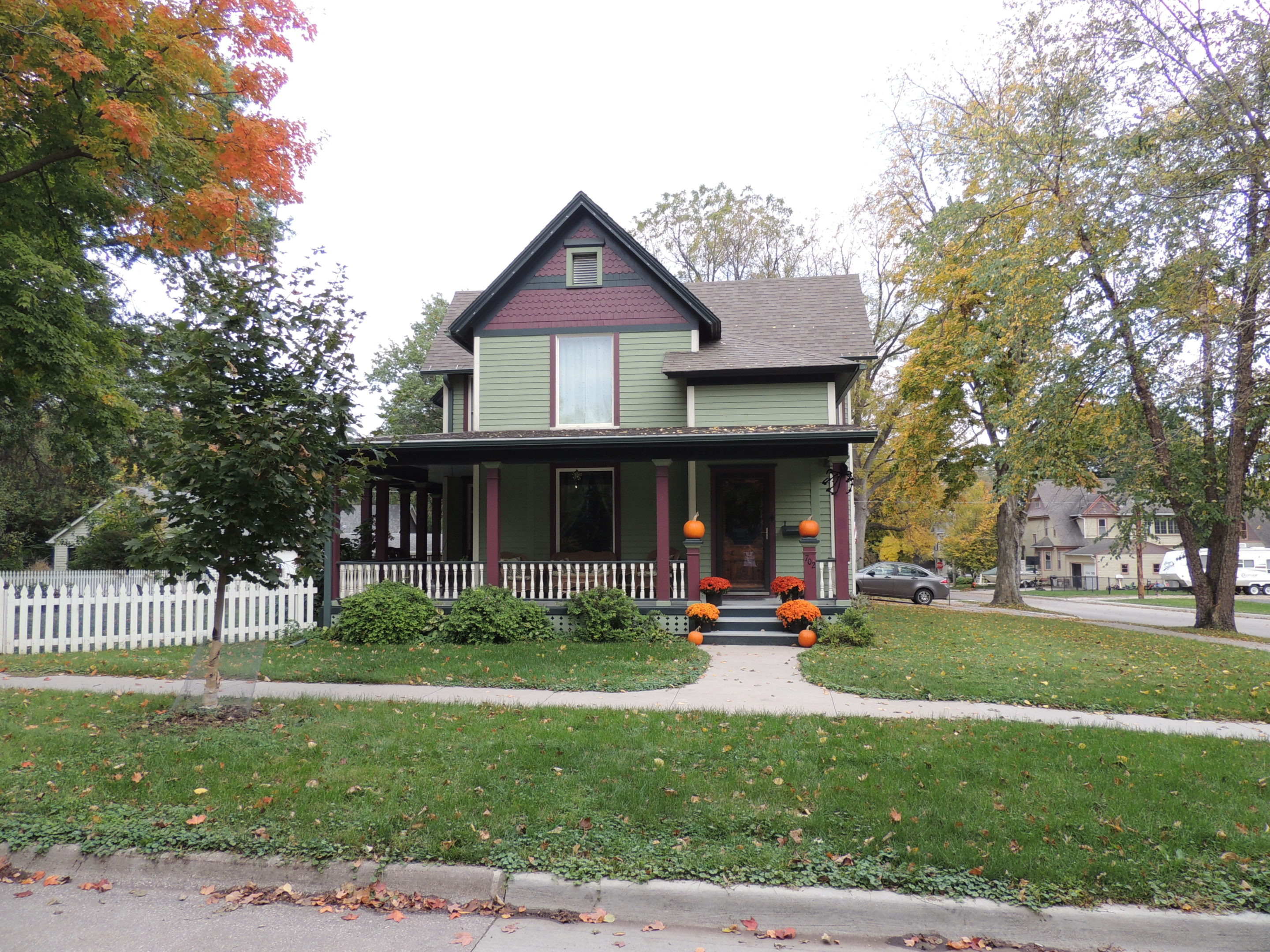
We are going to go south to the corner of 6th Street and 7th Avenue. This house at 702 6th Avenue NW has been altered considerably, but notice this gable end with the bay and fish scales and Queen Anne style panes in the windows on the first floor. This was built in 1900. The enclosure over the front door has given us a problem when thinking what was once originally in its place. When you see windows with the little panes and then if you see another one immediately up the wall from it that is usually a sign that there is a staircase on that wall and those windows are letting light into the staircase. When you walk into the house there is a landing to the right, it bends at the window and you go straight up to the second floor.
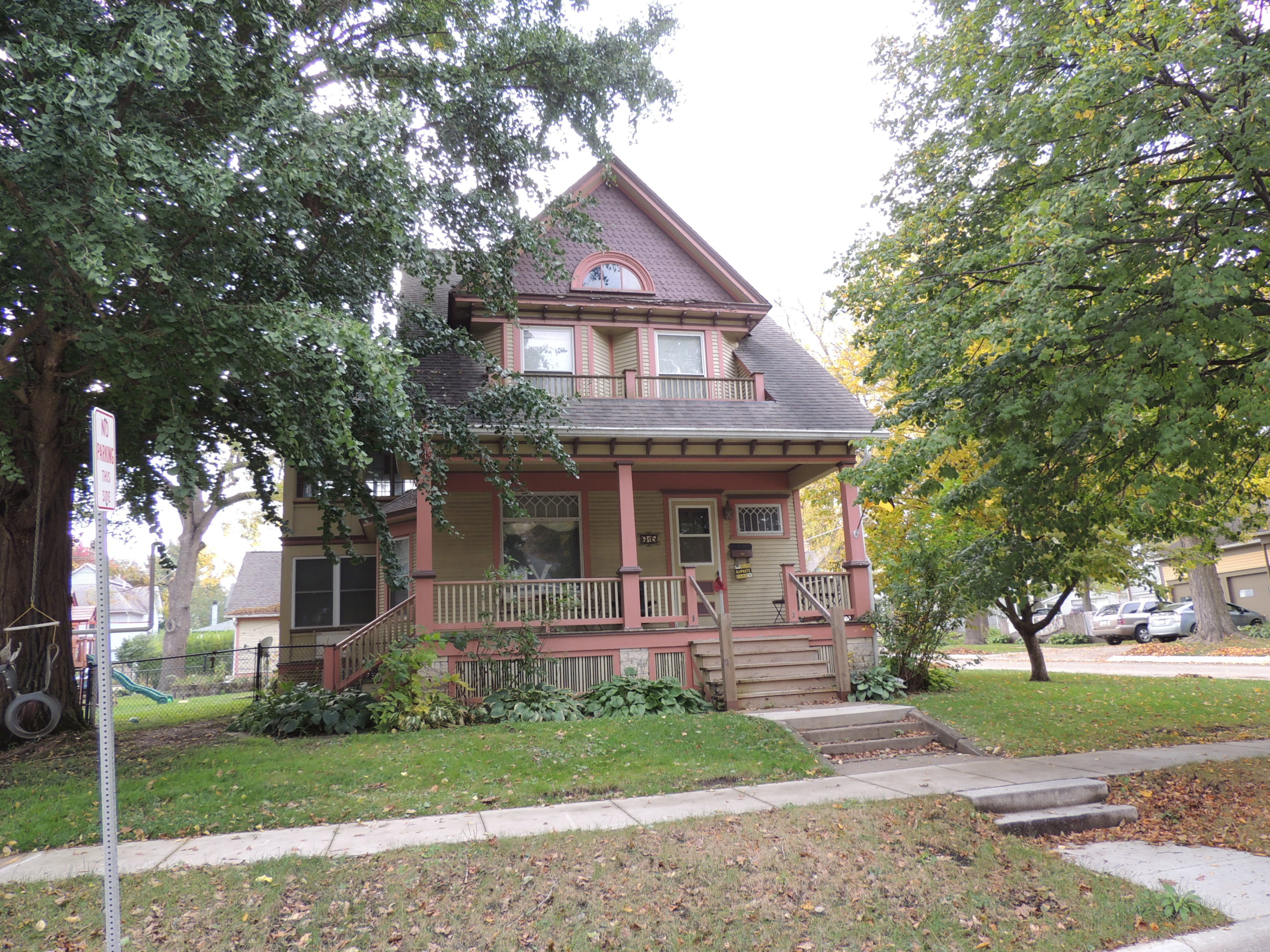
We are now going to walk to the east. There is a nonconforming structure at 515 7th Street. We are now down on 5th Avenue and 7th Street. We are going to go across the street to 615 5th Avenue NW. This is a remarkable house. You have to look at it for a long time in order to grasp what is there. There is a bay window on the north side, a huge roof line with very interesting treatment over the attic window with dentils, and a bargeboard complete with brackets. The upper part of this house has a tremendous amount of detail. When you look at the front of this house, the bedroom area looks like it protrudes from the front wall, but it is not. There are brackets, semi-circular windows, and it is cut deeply into the roof. There was probably a balustrade at the front of that area. It is very deep and could have been a sitting porch. It bears so much of the weight of the roof line. Reconstructing the porch would require some sensitivity to the engineering because there is a lot of weight. There are nice panes in the window on this side, and in the back of the house you can see the huge sleeping porch. If we walk south past the house you can see a bay on this south side and these lovely porches. There is another huge porch on the back. These porches are clearly a part of the private area of the house. This house was built in 1901. Please notice the Gingko tree. It is very large and there is one up at the President’s house which is the largest Gingko tree in Iowa. This one is very close to the other one in size and age. The interesting thing about Gingkoes is that they drop all their leaves in one day.

The next house south is 609 5th Avenue NW. It was built in 1910. It is an American four-square and has a nice little porch. It is essentially a square house with a small gable. There is not much to it. Lets now move to the south side. There is a porch arrangement on the back and could very well have been a sleeping porch. They have added vinyl siding. There was a fireplace in here originally because the small window to the right of it indicates that.
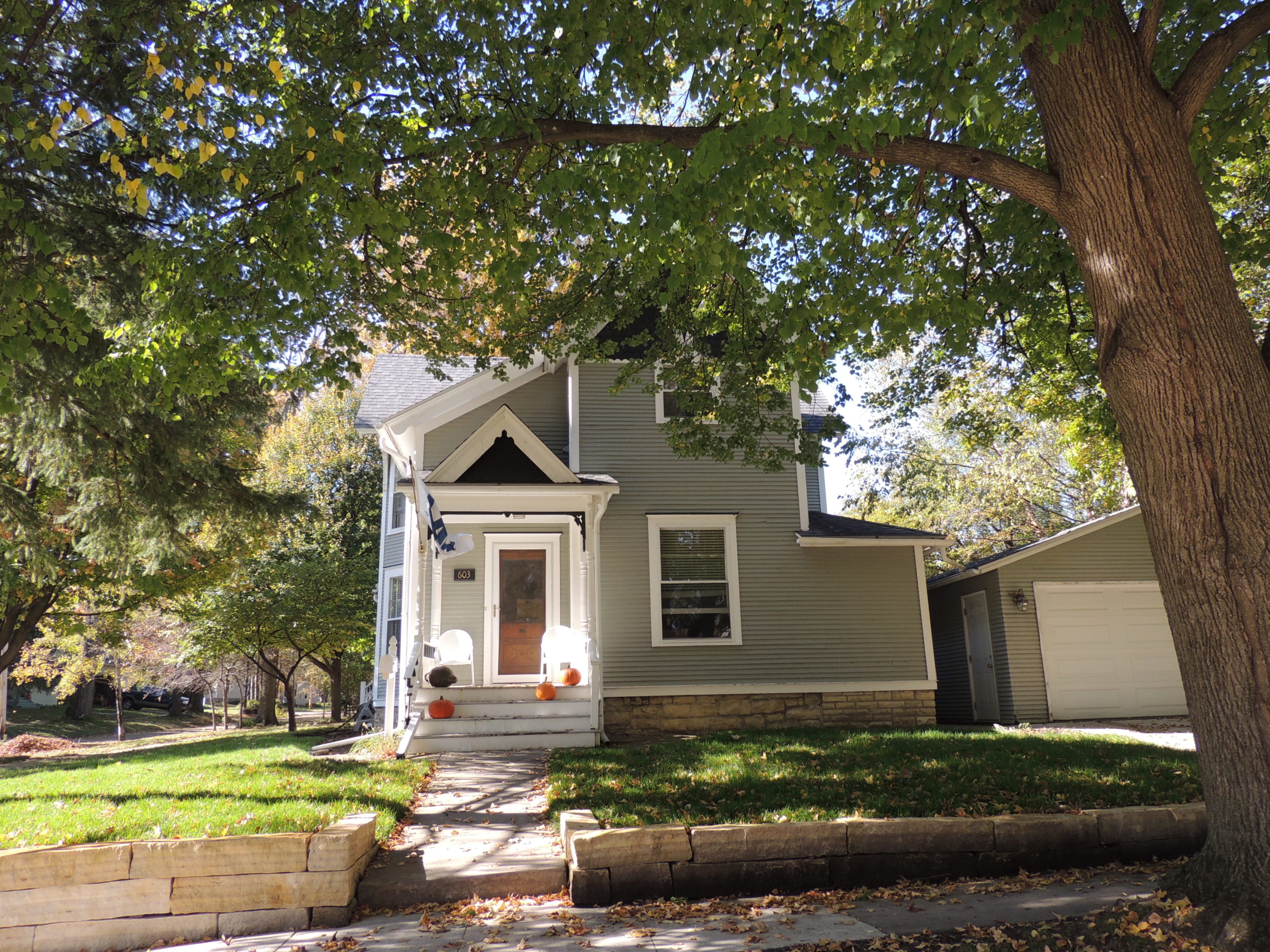
We are down on the corner of 5th Avenue and 6th Street at 603 5th Avenue NW. This is one of the earliest houses and was built in 1897. The house is essentially all here and it did have a sleeping porch in the back. It is nicely painted and has a nice sense of entry. The bay on the south side has chamfered corners with decorative elements. This house was built by a Mr. Carlton and has had only about four owners. There is another porch on the south side. If you go to the corner and around the pine tree you can see the enclosed sleeping porches on the back. If you are company you would enter through the 5th Avenue side, but if you were family you would enter through the 6th Street side. This is the corner of the district across the street.
The town was originally laid out on the topography of the town. In the late 1890’s when Ash Park was being incorporated they decided to line up the streets with the cardinal directions resulting in non-perpendicular streets. The town to our south follows the topography of the hill.
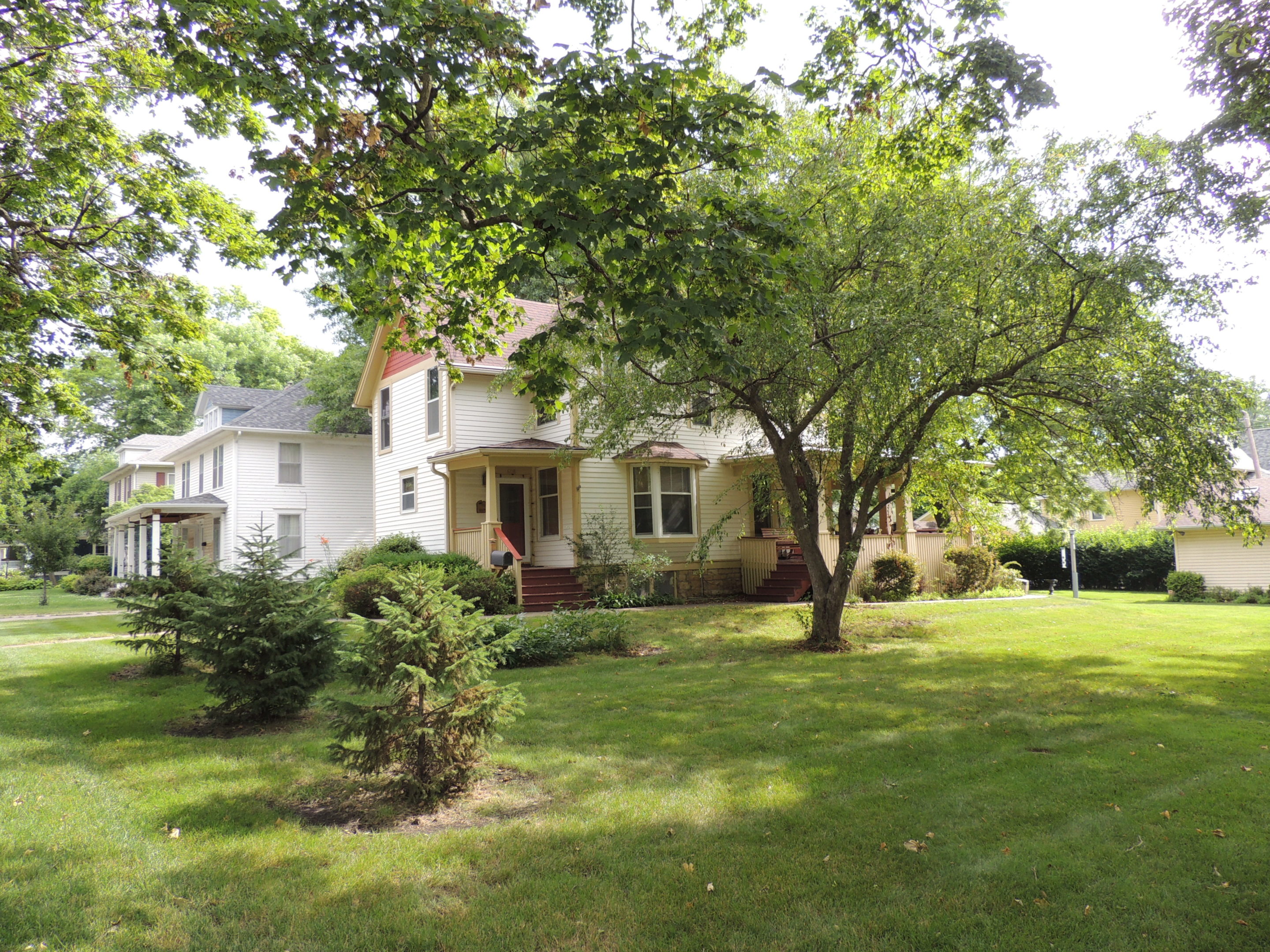
On the corner across the street is a rather interesting house at 608 5th Avenue NW, built in 1912. The porch on the south side is probably a replacement for the smaller porch that was there at one time. It is a very straightforward house and the only decorative elements are the fish scaling in the gable ends.

*The next house to the north in one of the key structures. It is 610 5th Avenue NW and was built in 1901. It is American four-square and there are small interesting elements here. Notice the dentils under the overhang on the frieze. There are nice muntins in the window on the gable end. This house is symmetrical. There is a door in the middle and two big windows on either side of the door. The windows above them lineup with the lower windows. The porch is well proportioned. The whole house has a sense of plainness except for the small decorative elements such as the dentils and the window panes. This was the Harry Kelly house and he was the first manager of the local telephone company. He was part of the Business Men’s Commercial Club and a Sunday school teacher. According to the newspaper this house was built by D.C. Hartung who was the developer in this area.
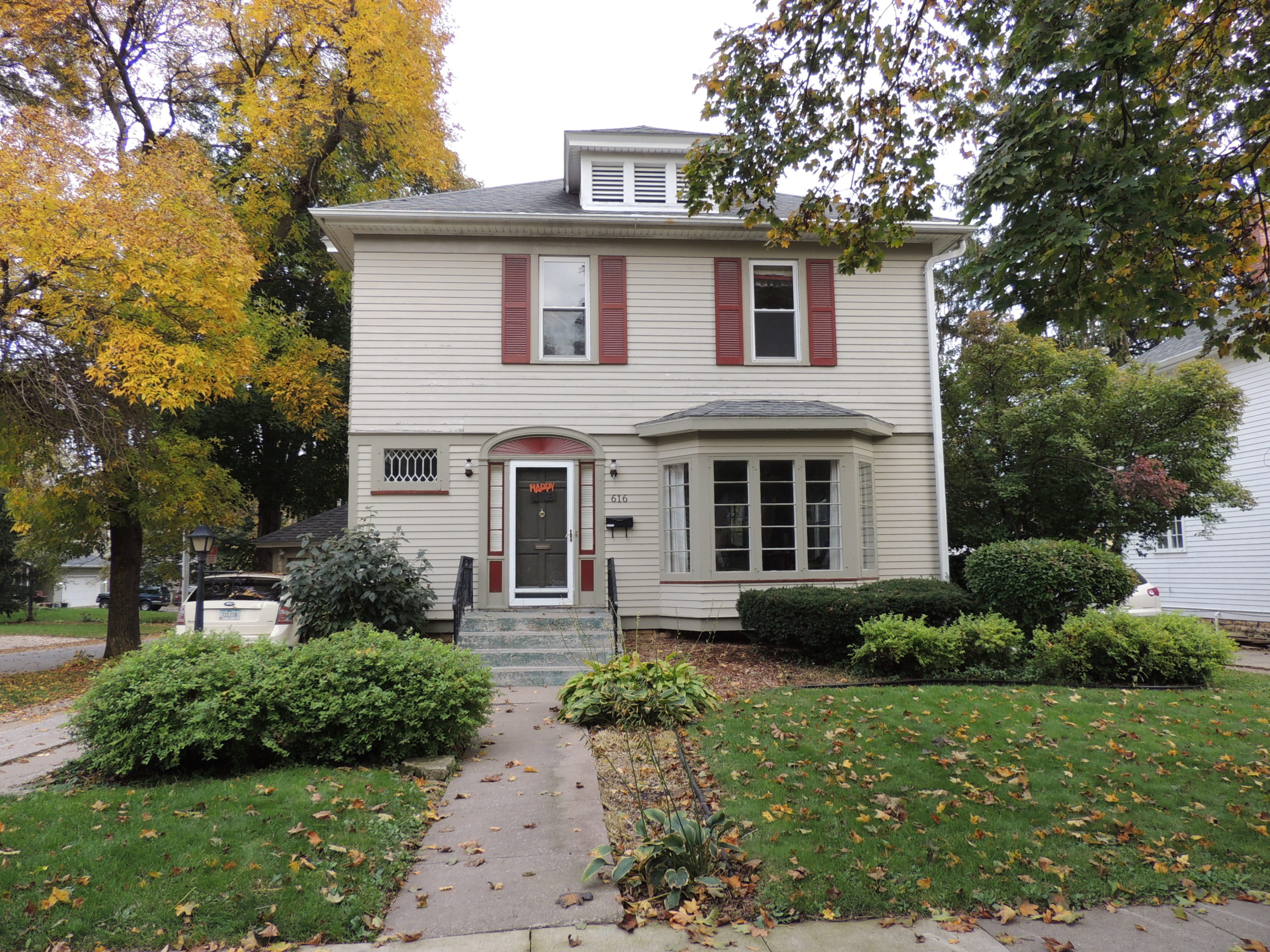
The house to the north and on the corner was built in 1901. It is 616 5th Avenue NW. These three houses on this block are all from the turn of the Century. There must had been a nice porch on this house at one time which had been taken off. The bay window is five instead of the original three. The house looks very plain and the shutters have been added. The front living room, where the bay is, is huge. It does have a little element of the Victorian era. On the north side there is another little bay and a protruding area on the roof line on the top. The garage does not help the charm on that side of the house. There are no brackets or fish scaling.
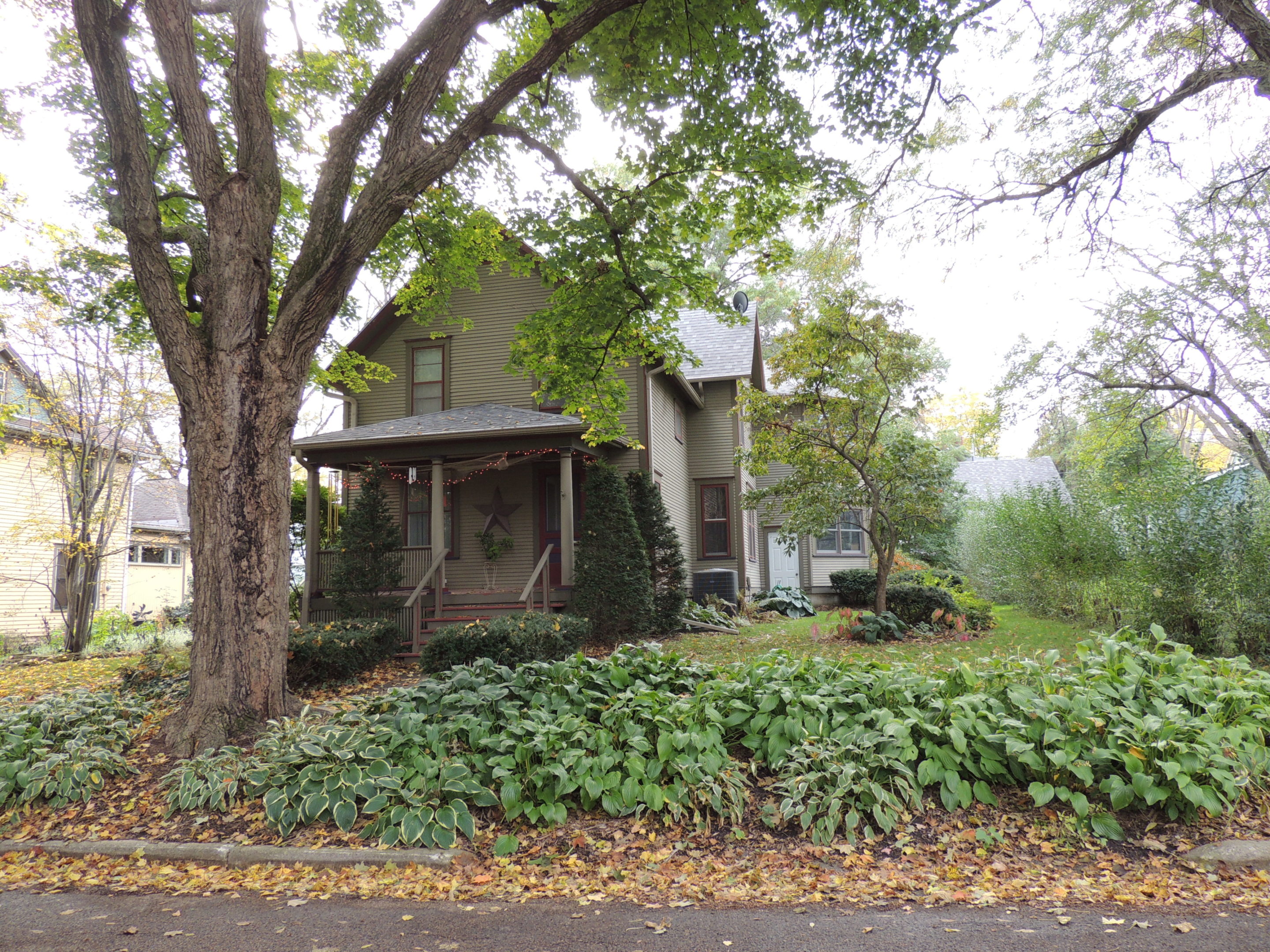
We now cross the street to the north and this is a lovely area in the district. The next house is 707 5th Avenue NW. It was built in 1910. If you look at it you can see that there was a second door on the south side and it is just up in the air now. The house has a small bay on it supported by lovely little brackets. It is very much like the house right behind it. If the large addition on the left was taken off, you would get the feeling that you had seen this house before. If you go north and look at the north side of the house, you will see that there is a hint of a turret which is another element of the Queen Anne style. That turret is a contemporary addition to the house. You would not find that kind of turret with those type of double windows. It is tied really nice to the house with the siding and the roof lines.
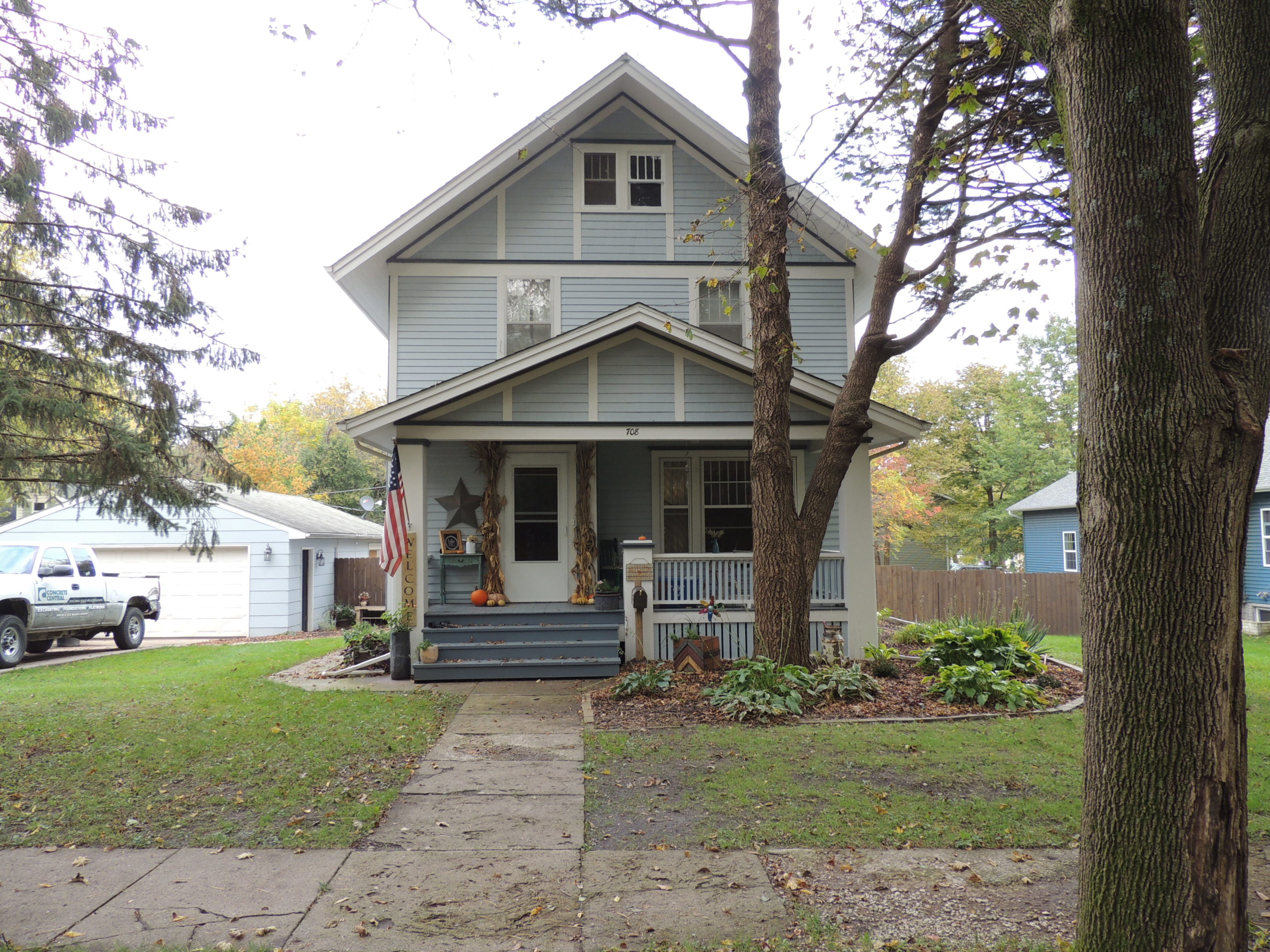
We are now going to turn around to the east and look at 708 5th Avenue NW. This was built in 1915. It is sort of a transition house. It has the elements of the bungalow style on this porch with its large columns which are probably original given the shape of the upper porch. There are three windows which make up of a flat bay. There is a nice sense of entry and it is symmetrical in some sense. The upper roof is clearly symmetrical. There are virtually no brackets of any kind. It is a transition between the Victorian and Bungalow style.
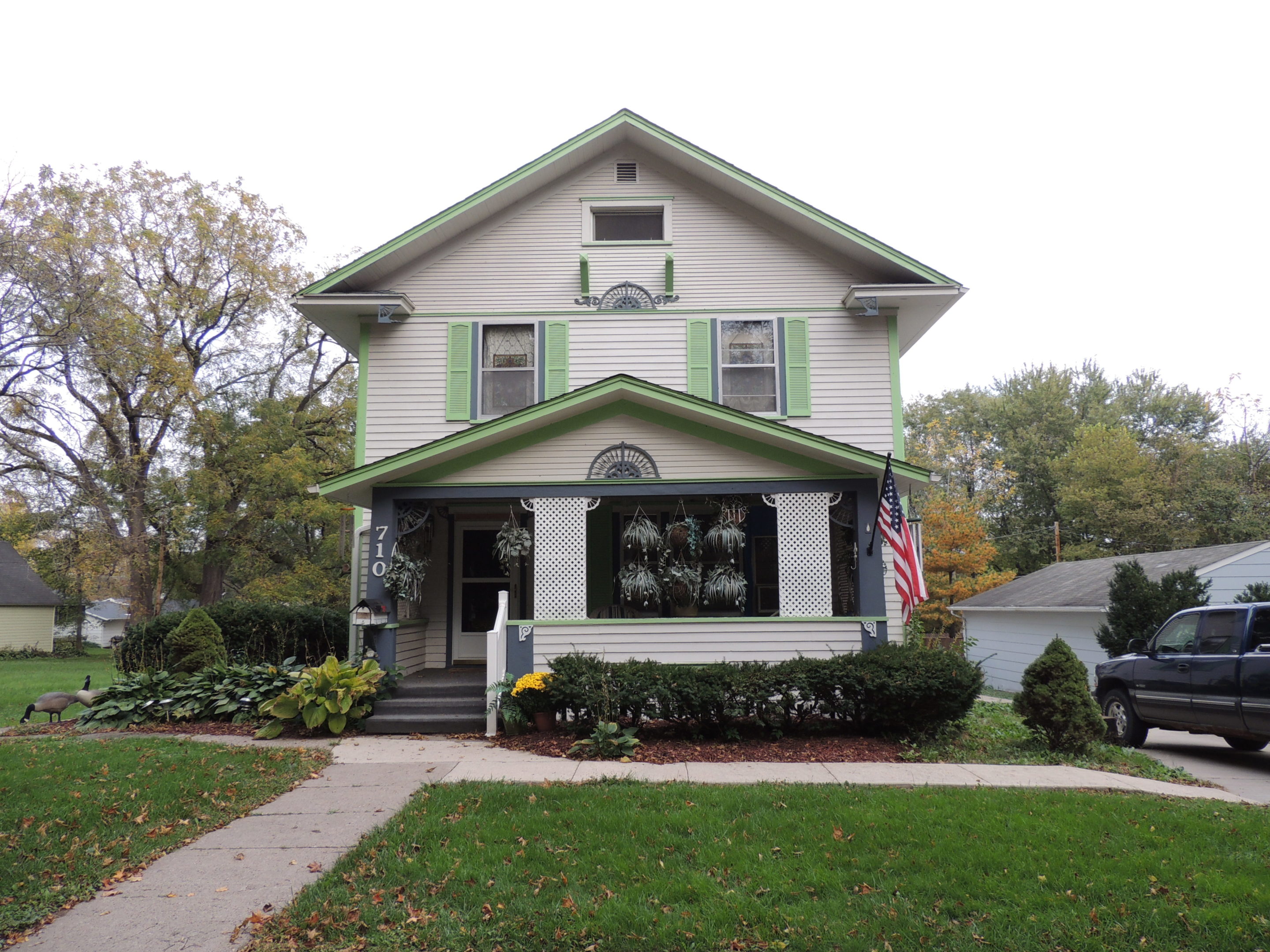
The next house is 710 5th Avenue NW and was built in 1918. There are two brackets under the window on the upper floor. There could have been a window box on them, but no one is really sure what their purpose was. This house has the broken pediment in which the roof line starts back just a little bit as if to create a triangle in the upper part of the house. There is a flat bay and a short porch. These two houses are clearly from the same period with just little differences.
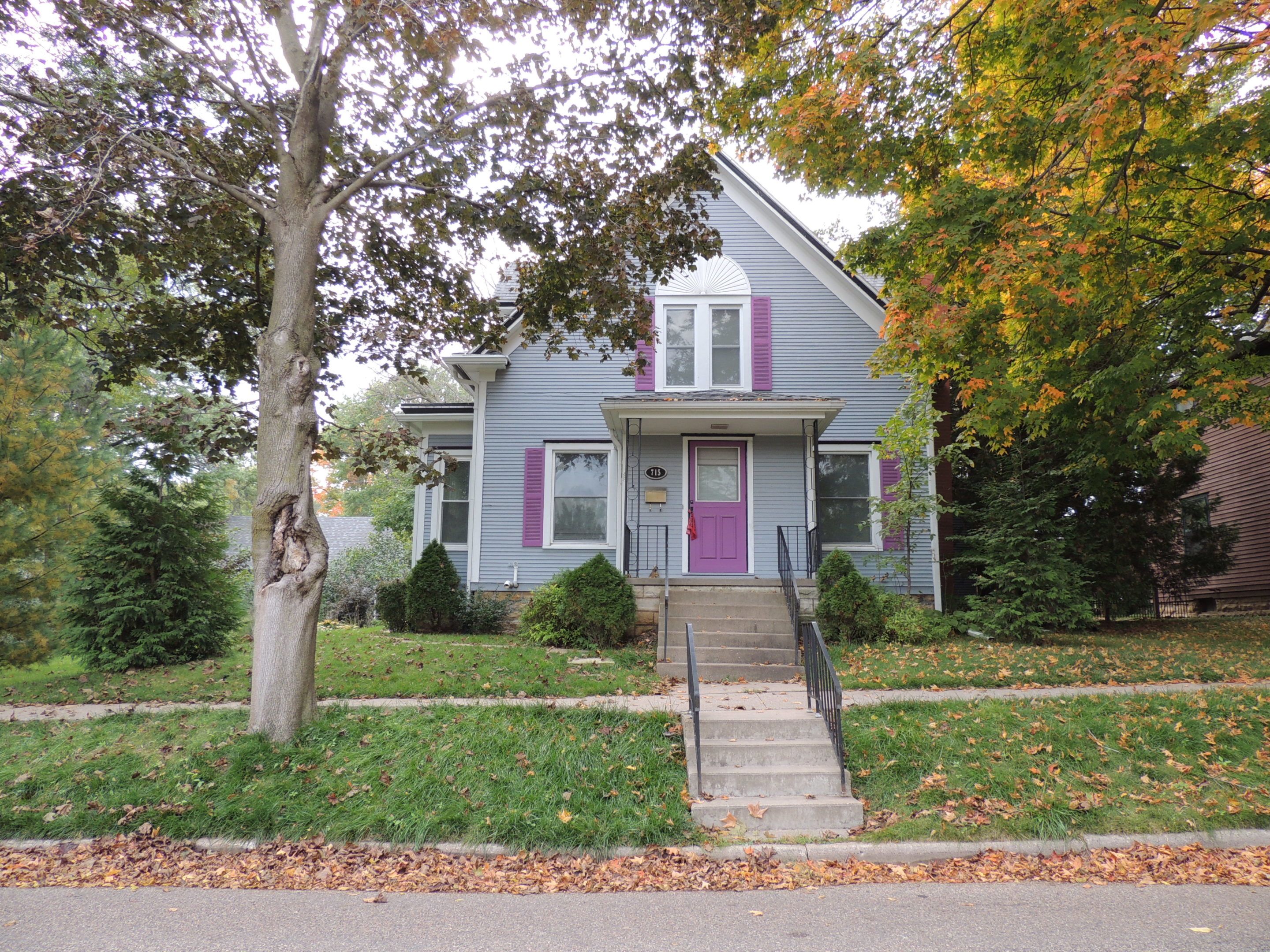
Le’ts look across the street to the west at 715 5th Avenue NW. It was built in 1905 and is another of those large houses. The porch has been altered and probably had just a small entry porch. The dimensions of the porch are probably the same, but it is just closed in. It is a rather complex house. There has been a little bay window which has been added on the north side. There are nice fish scales in the upper gable.
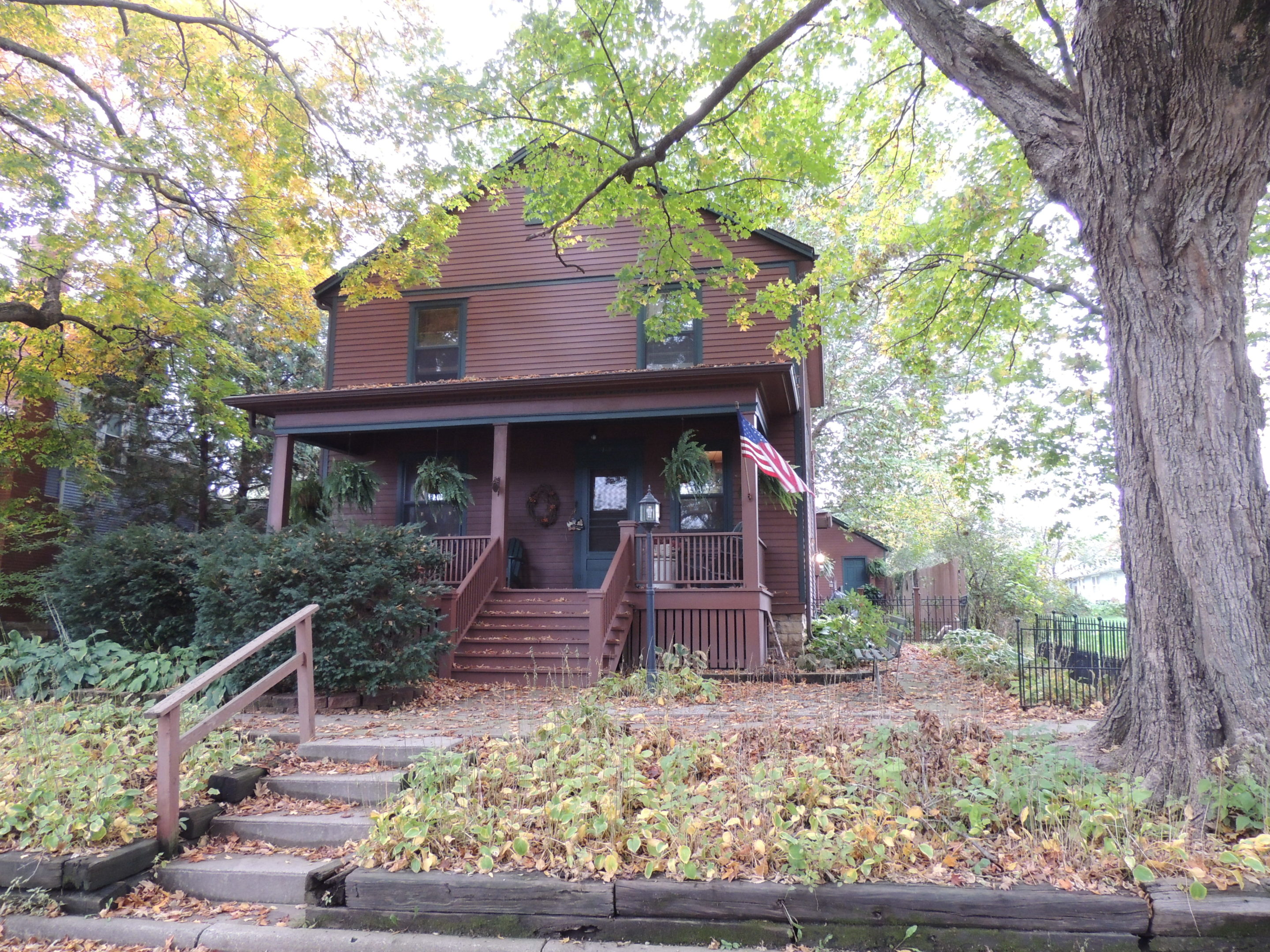
Lets do the next house to the north which is 719 5th Avenue NW and was built in 1912. This house has been completely resided. It is a symmetrical four-square house. This area developed quite quickly.
Now we are coming up to the last two houses.
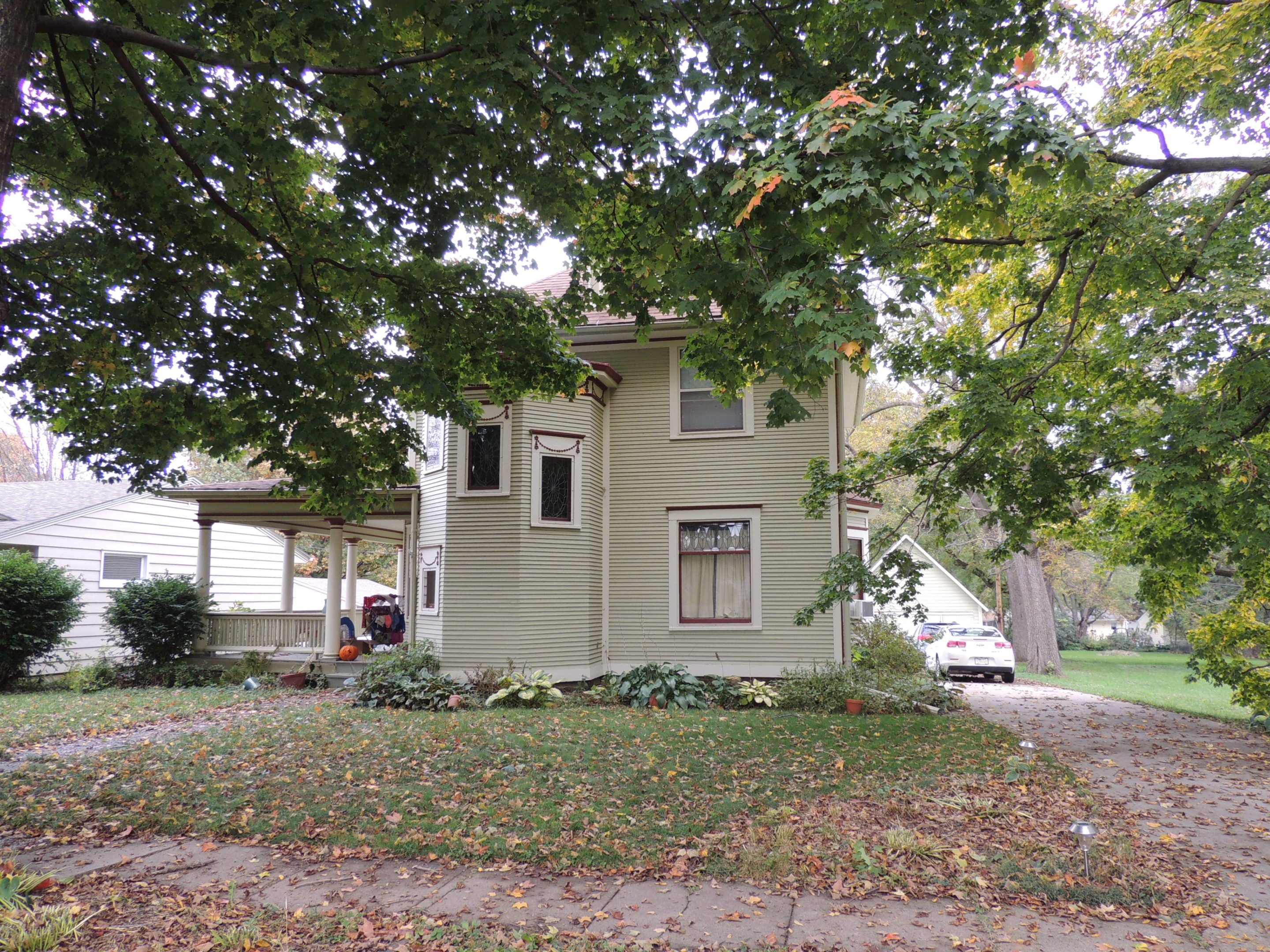
*724 5th Avenue NW has a very interesting history. The turret that is facing you with lovely little swags and leaded glass is a spiral oak staircase. There is leaded glass to the right in the sitting room. The porch wraps around part of the house and provides for the doorway. It is also sort of hidden so you have to look for it. You will notice that the whole north side of the house is a huge bay area. The attic gable is most unusual. There are swags as long as fish scales. The windows has very interesting muntins. This house was built in 1910 and has been moved to this site. It was up on main street at the present location of the Merner dormitory which is across the street from the field house. When they built that dormitory they moved a couple of houses. The college apparently owned this lot. It was rental property from the college until it was sold to a faculty member who has since sold it again. Notice the letter drop in this window on the turret. That would have gone onto the floor at the foot of the staircase. It has lovely oak woodwork throughout the house. This house may have set differently on its other location. The house should probably be turned to the right a quarter of a turn. This is one of the key houses in the district.
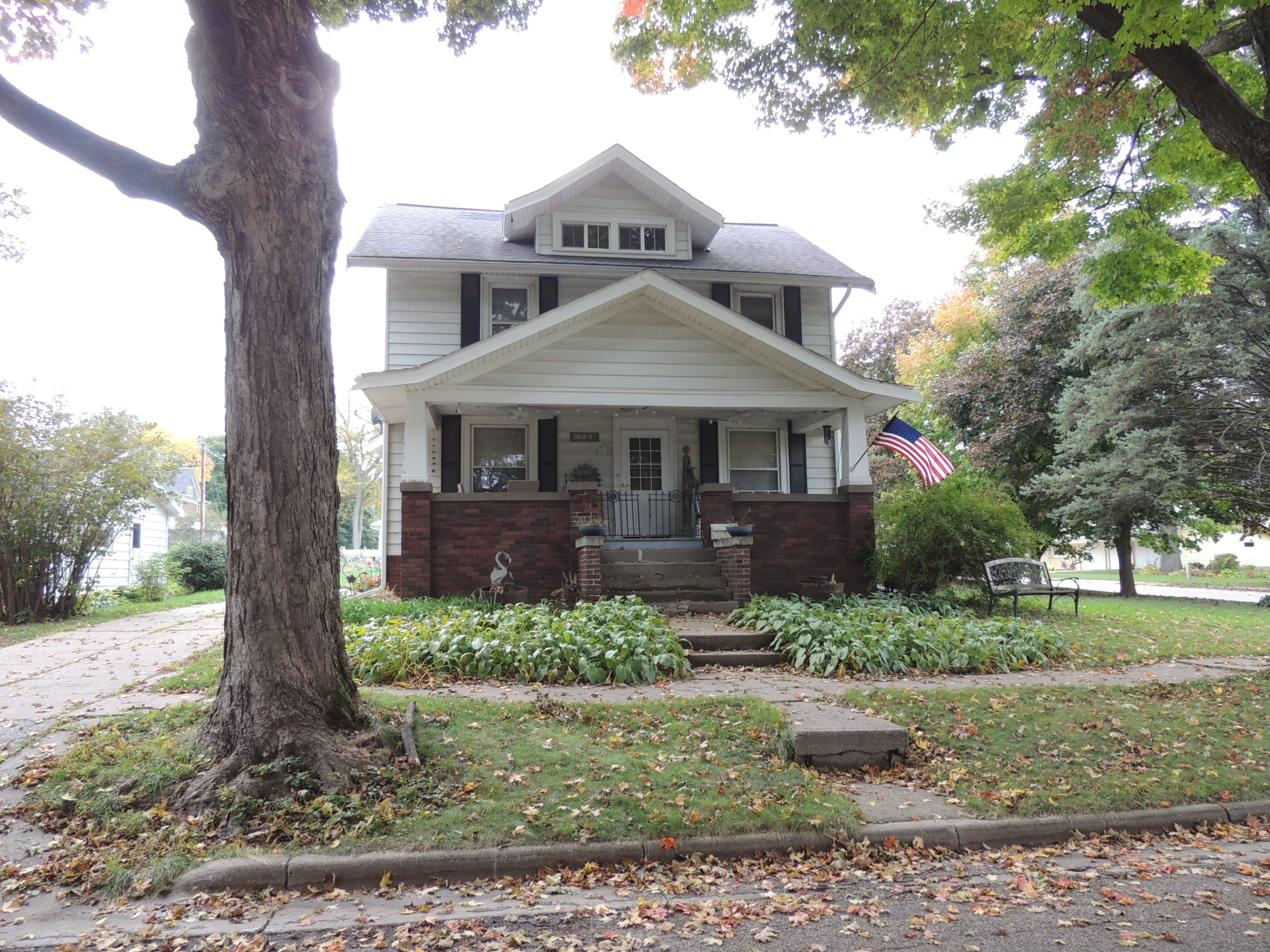
We will make a few comments on the white house across the street on the corner, 725 5th Avenue NW. It was built between 1910 and 1920 and is noncontributing. It is symmetrical and the windows are over each other. The door is almost in the center. The high porch has the elements of the Bungalow style. This porch is not much different than the two houses on this side of the street.
This finishes the Ash Park Walking Tour.
